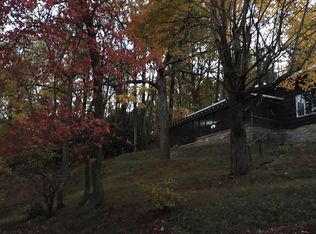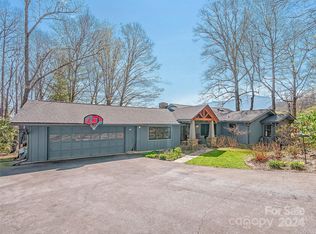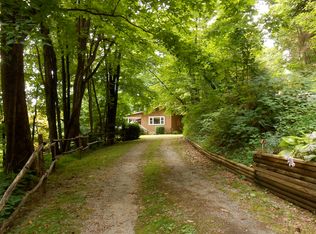Wonderful and affordable 3BD/2BA home in Walker-In-The-Hills. This beauty boasts brand new heat pump w/back up furnace, and mini split system, eat in kitchen, spacious great room with wood stove, 2 guest bedrooms and full bathroom, laundry room, and Master suite wing with private bathroom all on the main level! Cozy screened in porch, 2 Separate carports, and convenient location to Waynesville and Sylva complete this must see!
This property is off market, which means it's not currently listed for sale or rent on Zillow. This may be different from what's available on other websites or public sources.



