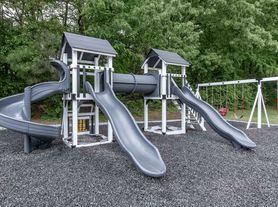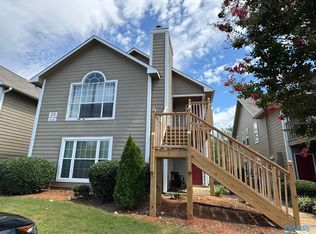Completely updated charming 2 bedroom 2 bath townhome in Madison City school district. Brand new flooring, paint, walls and fixtures. Fully fenced back yard. Home comes with a washer and dryer. Pets on a case by case basis.
Properties marked with this icon are provided courtesy of the Valley MLS IDX Database. Some or all of the listings displayed may not belong to the firm whose website is being visited.
All information provided is deemed reliable but is not guaranteed and should be independently verified.
Copyright 2022 Valley MLS
Townhouse for rent
$1,300/mo
Fees may apply
395 Oakland Rd, Madison, AL 35758
2beds
1,157sqft
Price may not include required fees and charges. Learn more|
Townhouse
Available now
Cats, dogs OK
Central air
Central
What's special
Brand new flooring
- 160 days |
- -- |
- -- |
Zillow last checked: 8 hours ago
Listing updated: February 02, 2026 at 10:13am
Travel times
Looking to buy when your lease ends?
Consider a first-time homebuyer savings account designed to grow your down payment with up to a 6% match & a competitive APY.
Facts & features
Interior
Bedrooms & bathrooms
- Bedrooms: 2
- Bathrooms: 2
- Full bathrooms: 1
- 1/2 bathrooms: 1
Rooms
- Room types: Dining Room
Heating
- Central
Cooling
- Central Air
Interior area
- Total interior livable area: 1,157 sqft
Property
Parking
- Details: Contact manager
Features
- Stories: 2
- Exterior features: Contact manager
Details
- Parcel number: 1605150001082000
Construction
Type & style
- Home type: Townhouse
- Property subtype: Townhouse
Building
Management
- Pets allowed: Yes
Community & HOA
Location
- Region: Madison
Financial & listing details
- Lease term: 12 Months
Price history
| Date | Event | Price |
|---|---|---|
| 12/4/2025 | Price change | $1,300-7.1%$1/sqft |
Source: ValleyMLS #21898709 Report a problem | ||
| 10/31/2025 | Price change | $1,400-6.7%$1/sqft |
Source: ValleyMLS #21898709 Report a problem | ||
| 9/30/2025 | Price change | $1,500-6.3%$1/sqft |
Source: ValleyMLS #21898709 Report a problem | ||
| 9/16/2025 | Price change | $1,600-3%$1/sqft |
Source: ValleyMLS #21898709 Report a problem | ||
| 9/9/2025 | Listed for rent | $1,650+13.8%$1/sqft |
Source: ValleyMLS #21898709 Report a problem | ||
Neighborhood: 35758
Nearby schools
GreatSchools rating
- 10/10Mill Creek Elementary SchoolGrades: PK-5Distance: 2.9 mi
- 10/10Liberty Middle SchoolGrades: 6-8Distance: 4.1 mi
- 8/10James Clemens High SchoolGrades: 9-12Distance: 4 mi

