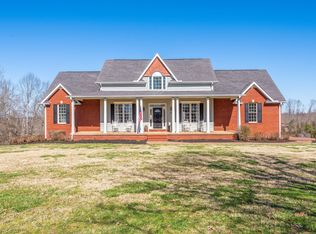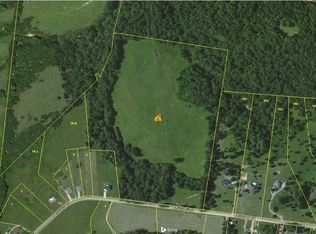Closed
$629,900
395 Murrell Rd, Dickson, TN 37055
3beds
2,975sqft
Single Family Residence, Residential
Built in 1995
6.73 Acres Lot
$631,100 Zestimate®
$212/sqft
$3,325 Estimated rent
Home value
$631,100
$505,000 - $789,000
$3,325/mo
Zestimate® history
Loading...
Owner options
Explore your selling options
What's special
Seller relocating!! This STUNNING HOME boasts of 3 SPACIOUS Bedrooms, 4/1 Bath nestled on 6.73+/- ACRES!!! Come enjoy the peaceful country setting all while being 10 minutes from Downtown Dickson and approximately 35 mins from Downtown Nashville. This Property has been updated with New Kitchen Cabinets, New Granite Countertops, New Backsplash, New lighting, New Floors, New Paint, a New Roof, New Garage Doors, New Gutters, New Siding, Newer Windows, New Stair Railing, New Carpet, New Front Porch, Remodeled Primary Suite and Remodeled Primary Suite Bathroom with HUGE walk in Tile Shower on Main Floor, Upstairs Bathrooms remodeled, New Composite Wood Decking around Pool, New Pool Liner, New Stain- for your Awesome Outdoor Entertainment area with HOT TUB, FULL BASEMENT, 2 Car Garage with LOTS of Storage, Fenced in area for your fur baby and so much more. Don't Miss Out on this One!! Buyer and Buyer's Agents to Independently confirm any and all areas of importance to the Buyer including, square footage, internet, school zone, restrictions, survey matters, zoning, taxes, room sizes and etc.
Zillow last checked: 8 hours ago
Listing updated: June 06, 2025 at 12:13pm
Listing Provided by:
Barbara Whittington 615-630-3492,
Parker Peery Properties
Bought with:
Patricia (Trish) Myatt, 290476
Benchmark Realty, LLC
Source: RealTracs MLS as distributed by MLS GRID,MLS#: 2792138
Facts & features
Interior
Bedrooms & bathrooms
- Bedrooms: 3
- Bathrooms: 5
- Full bathrooms: 4
- 1/2 bathrooms: 1
- Main level bedrooms: 1
Bedroom 1
- Features: Walk-In Closet(s)
- Level: Walk-In Closet(s)
- Area: 224 Square Feet
- Dimensions: 16x14
Bedroom 2
- Features: Walk-In Closet(s)
- Level: Walk-In Closet(s)
- Area: 156 Square Feet
- Dimensions: 13x12
Bedroom 3
- Features: Walk-In Closet(s)
- Level: Walk-In Closet(s)
- Area: 156 Square Feet
- Dimensions: 13x12
Bonus room
- Features: Basement Level
- Level: Basement Level
- Area: 210 Square Feet
- Dimensions: 15x14
Dining room
- Features: Combination
- Level: Combination
Kitchen
- Features: Eat-in Kitchen
- Level: Eat-in Kitchen
- Area: 336 Square Feet
- Dimensions: 24x14
Living room
- Area: 432 Square Feet
- Dimensions: 27x16
Heating
- Central, Electric
Cooling
- Central Air
Appliances
- Included: Disposal
Features
- Ceiling Fan(s), Storage, Walk-In Closet(s)
- Flooring: Carpet, Wood, Vinyl
- Basement: Combination
- Number of fireplaces: 1
- Fireplace features: Living Room
Interior area
- Total structure area: 2,975
- Total interior livable area: 2,975 sqft
- Finished area above ground: 2,453
- Finished area below ground: 522
Property
Parking
- Total spaces: 2
- Parking features: Garage Door Opener, Basement, Asphalt
- Attached garage spaces: 2
Features
- Levels: Three Or More
- Stories: 2
- Patio & porch: Deck, Covered, Porch, Patio, Screened
- Has private pool: Yes
- Pool features: Above Ground
- Has spa: Yes
- Spa features: Private
- Fencing: Partial
Lot
- Size: 6.73 Acres
- Features: Views
Details
- Parcel number: 128 01544 000
- Special conditions: Standard
Construction
Type & style
- Home type: SingleFamily
- Architectural style: Cape Cod
- Property subtype: Single Family Residence, Residential
Materials
- Vinyl Siding
- Roof: Asphalt
Condition
- New construction: No
- Year built: 1995
Utilities & green energy
- Sewer: Septic Tank
- Water: Public
- Utilities for property: Water Available
Community & neighborhood
Location
- Region: Dickson
Price history
| Date | Event | Price |
|---|---|---|
| 6/6/2025 | Sold | $629,900$212/sqft |
Source: | ||
| 3/23/2025 | Contingent | $629,900$212/sqft |
Source: | ||
| 3/6/2025 | Price change | $629,900-7.4%$212/sqft |
Source: | ||
| 2/16/2025 | Listed for sale | $680,000+4.6%$229/sqft |
Source: | ||
| 9/9/2024 | Listing removed | $650,000-5.8%$218/sqft |
Source: | ||
Public tax history
| Year | Property taxes | Tax assessment |
|---|---|---|
| 2025 | $2,280 | $134,925 |
| 2024 | $2,280 -3.4% | $134,925 +34.4% |
| 2023 | $2,359 | $100,400 |
Find assessor info on the county website
Neighborhood: 37055
Nearby schools
GreatSchools rating
- 7/10Oakmont Elementary SchoolGrades: PK-5Distance: 2 mi
- 8/10Burns Middle SchoolGrades: 6-8Distance: 7.2 mi
- 5/10Dickson County High SchoolGrades: 9-12Distance: 4.1 mi
Schools provided by the listing agent
- Elementary: Oakmont Elementary
- Middle: Burns Middle School
- High: Dickson County High School
Source: RealTracs MLS as distributed by MLS GRID. This data may not be complete. We recommend contacting the local school district to confirm school assignments for this home.
Get a cash offer in 3 minutes
Find out how much your home could sell for in as little as 3 minutes with a no-obligation cash offer.
Estimated market value$631,100
Get a cash offer in 3 minutes
Find out how much your home could sell for in as little as 3 minutes with a no-obligation cash offer.
Estimated market value
$631,100

