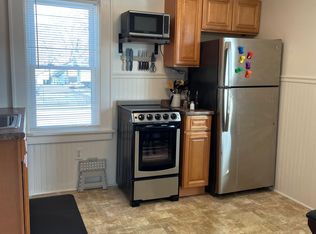Sold for $222,600
$222,600
395 Meadow Dr, Rochester, NY 14618
3beds
1,353sqft
SingleFamily
Built in 1930
8,712 Square Feet Lot
$294,700 Zestimate®
$165/sqft
$2,513 Estimated rent
Home value
$294,700
$265,000 - $327,000
$2,513/mo
Zestimate® history
Loading...
Owner options
Explore your selling options
What's special
Old world charm throughout this home with natural Gumwood trim. There was a first floor addition with a full bath and laundry! Many new Thermopane windows made to match the trim. Enclosed front porch Large rear yard and a deck off of the dining room. Convenient location between 12 corners in Brighton and Pittsford Plaza. Public transportation within a couple hundred feet. Very nice 1.75 car garage and an unfinished attic. Kitchen was remodeled with oak cabinets. The 2nd floor bath was remodeled as well. Just add your finishing touches and some paint! This is a great opportunity. Delayed negotiations due on Wednesday December 21st at 10:00am
Facts & features
Interior
Bedrooms & bathrooms
- Bedrooms: 3
- Bathrooms: 2
- Full bathrooms: 2
Heating
- Forced air
Cooling
- Central
Interior area
- Total interior livable area: 1,353 sqft
Property
Parking
- Parking features: Garage - Detached
Features
- Exterior features: Other
Lot
- Size: 8,712 sqft
Details
- Parcel number: 26200013715442
Construction
Type & style
- Home type: SingleFamily
Materials
- Metal
Condition
- Year built: 1930
Community & neighborhood
Location
- Region: Rochester
Price history
| Date | Event | Price |
|---|---|---|
| 2/14/2023 | Sold | $222,600+20.3%$165/sqft |
Source: | ||
| 12/22/2022 | Pending sale | $185,000$137/sqft |
Source: | ||
| 12/16/2022 | Listed for sale | $185,000$137/sqft |
Source: | ||
Public tax history
| Year | Property taxes | Tax assessment |
|---|---|---|
| 2024 | -- | $162,900 |
| 2023 | -- | $162,900 +3.2% |
| 2022 | -- | $157,900 |
Find assessor info on the county website
Neighborhood: 14618
Nearby schools
GreatSchools rating
- NACouncil Rock Primary SchoolGrades: K-2Distance: 0.8 mi
- 7/10Twelve Corners Middle SchoolGrades: 6-8Distance: 0.6 mi
- 8/10Brighton High SchoolGrades: 9-12Distance: 0.6 mi
