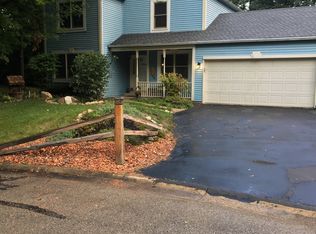Sold for $385,000
$385,000
395 Locust View Way, Troy, OH 45373
3beds
2,264sqft
Single Family Residence
Built in 1983
0.43 Acres Lot
$406,400 Zestimate®
$170/sqft
$2,370 Estimated rent
Home value
$406,400
$321,000 - $512,000
$2,370/mo
Zestimate® history
Loading...
Owner options
Explore your selling options
What's special
Welcome to 395 Locust View Way!
Located in top-rated Troy schools, less than 5 minutes from the Miami County YMCA and 15 minutes to Treasure Island Park! This spectacular updated home offers elegant style, exceptional comfort, and prime commuting location with access to I-75! This stunning residence showcases beautiful design features and premium finishes throughout. From the welcoming foyer, step into spacious living areas flooded with natural light, perfect for entertaining guests or enjoying quality family time.
The gourmet kitchen boasts top-tier appliances, ample cabinetry, and a stylish island, effortlessly blending function and luxury.
Enjoy additional versatile spaces ideal for home offices, fitness areas, or guest rooms. The backyard offers a private outdoor haven, perfect for relaxing or entertaining on the patio surrounded by lush landscaping.
Don't miss your opportunity to own this exceptional property—schedule your showing today!
Zillow last checked: 9 hours ago
Listing updated: June 16, 2025 at 10:08am
Listed by:
Trevor Amrein (937)530-4904,
Keller Williams Community Part
Bought with:
Eric Free, 2016003430
Howard Hanna Real Estate Serv
Source: DABR MLS,MLS#: 927479 Originating MLS: Dayton Area Board of REALTORS
Originating MLS: Dayton Area Board of REALTORS
Facts & features
Interior
Bedrooms & bathrooms
- Bedrooms: 3
- Bathrooms: 3
- Full bathrooms: 2
- 1/2 bathrooms: 1
- Main level bathrooms: 1
Primary bedroom
- Level: Second
- Dimensions: 26 x 12
Bedroom
- Level: Second
- Dimensions: 14 x 12
Bedroom
- Level: Second
- Dimensions: 12 x 9
Dining room
- Level: Main
- Dimensions: 11 x 11
Entry foyer
- Level: Main
- Dimensions: 13 x 7
Family room
- Level: Main
- Dimensions: 31 x 17
Kitchen
- Level: Main
- Dimensions: 12 x 12
Laundry
- Level: Main
- Dimensions: 14 x 9
Living room
- Level: Main
- Dimensions: 16 x 9
Heating
- Forced Air, Natural Gas
Cooling
- Central Air
Appliances
- Included: Dryer, Dishwasher, Disposal, Microwave, Range, Refrigerator, Washer, Gas Water Heater
Features
- Ceiling Fan(s), High Speed Internet, Pantry, Remodeled
- Windows: Double Hung, Double Pane Windows, Insulated Windows
- Has fireplace: Yes
- Fireplace features: Electric, Other
Interior area
- Total structure area: 2,264
- Total interior livable area: 2,264 sqft
Property
Parking
- Total spaces: 2
- Parking features: Attached, Garage, Two Car Garage, Garage Door Opener, Storage
- Attached garage spaces: 2
Features
- Levels: Two
- Stories: 2
Lot
- Size: 0.43 Acres
Details
- Parcel number: C06083190
- Zoning: Residential
- Zoning description: Residential
Construction
Type & style
- Home type: SingleFamily
- Property subtype: Single Family Residence
Materials
- Cedar, Frame
- Foundation: Slab
Condition
- Year built: 1983
Utilities & green energy
- Electric: 220 Volts in Garage
- Water: Public
- Utilities for property: Natural Gas Available, Sewer Available, Water Available
Community & neighborhood
Security
- Security features: Smoke Detector(s)
Location
- Region: Troy
- Subdivision: Broken Woods
Other
Other facts
- Listing terms: Conventional,FHA,USDA Loan,VA Loan
Price history
| Date | Event | Price |
|---|---|---|
| 6/13/2025 | Sold | $385,000-3.5%$170/sqft |
Source: | ||
| 5/17/2025 | Pending sale | $399,000$176/sqft |
Source: | ||
| 5/8/2025 | Price change | $399,000-7.2%$176/sqft |
Source: | ||
| 4/22/2025 | Listed for sale | $429,900+38.7%$190/sqft |
Source: | ||
| 9/11/2023 | Sold | $309,900-6.1%$137/sqft |
Source: | ||
Public tax history
| Year | Property taxes | Tax assessment |
|---|---|---|
| 2024 | $3,377 +14.1% | $86,910 |
| 2023 | $2,960 +16.4% | $86,910 |
| 2022 | $2,543 +15.2% | $86,910 +20% |
Find assessor info on the county website
Neighborhood: 45373
Nearby schools
GreatSchools rating
- 8/10Van Cleve Elementary SchoolGrades: 6Distance: 2.8 mi
- 9/10Troy High SchoolGrades: 9-12Distance: 3.2 mi
- 7/10Troy Junior High SchoolGrades: 6-8Distance: 3.6 mi
Schools provided by the listing agent
- District: Troy
Source: DABR MLS. This data may not be complete. We recommend contacting the local school district to confirm school assignments for this home.
Get pre-qualified for a loan
At Zillow Home Loans, we can pre-qualify you in as little as 5 minutes with no impact to your credit score.An equal housing lender. NMLS #10287.
Sell for more on Zillow
Get a Zillow Showcase℠ listing at no additional cost and you could sell for .
$406,400
2% more+$8,128
With Zillow Showcase(estimated)$414,528
