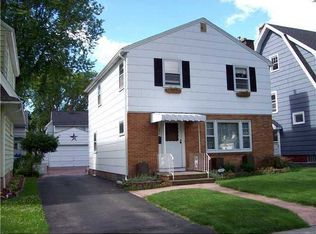Closed
$210,000
395 Laurelton Rd, Rochester, NY 14609
3beds
1,248sqft
Single Family Residence
Built in 1929
4,791.6 Square Feet Lot
$218,000 Zestimate®
$168/sqft
$2,646 Estimated rent
Home value
$218,000
$203,000 - $235,000
$2,646/mo
Zestimate® history
Loading...
Owner options
Explore your selling options
What's special
Welcome to 395 Laurelton Road – a classic city colonial that blends original charm with practical everyday living!
This well-maintained home offers three bedrooms and one full bathroom, with a thoughtful layout that includes a bright living room, formal dining room, and a functional kitchen on the main floor. Leaded glass windows add a touch of vintage character, casting soft light and historic detail across the living space.
Downstairs, a full unfinished basement provides generous storage space and includes the laundry area, while upstairs, all three bedrooms offer cozy retreats ready for your personal touch.
Step outside to discover a fully fenced backyard, offering a versatile outdoor space for your lifestyle needs. A convenient shed adds extra room for tools, bikes, or seasonal storage. Situated on a residential street, this home is just minutes from schools, parks, and local amenities.
395 Laurelton Road offers comfort, character, and space to grow!
Zillow last checked: 8 hours ago
Listing updated: July 11, 2025 at 12:07pm
Listed by:
Mark A. Siwiec 585-304-7544,
Elysian Homes by Mark Siwiec and Associates,
Zachary Summers 585-738-7166,
Elysian Homes by Mark Siwiec and Associates
Bought with:
Marissa DelVecchio, 10401363485
RE/MAX Realty Group
Source: NYSAMLSs,MLS#: R1601634 Originating MLS: Rochester
Originating MLS: Rochester
Facts & features
Interior
Bedrooms & bathrooms
- Bedrooms: 3
- Bathrooms: 1
- Full bathrooms: 1
Heating
- Gas, Forced Air
Cooling
- Central Air
Appliances
- Included: Double Oven, Dryer, Dishwasher, Gas Water Heater, Refrigerator, Washer
- Laundry: In Basement
Features
- Ceiling Fan(s), Separate/Formal Dining Room, Entrance Foyer, Separate/Formal Living Room, Natural Woodwork, Programmable Thermostat
- Flooring: Hardwood, Luxury Vinyl, Tile, Varies
- Windows: Leaded Glass
- Basement: Full,Sump Pump
- Number of fireplaces: 1
Interior area
- Total structure area: 1,248
- Total interior livable area: 1,248 sqft
Property
Parking
- Parking features: No Garage
Features
- Levels: Two
- Stories: 2
- Exterior features: Blacktop Driveway, Fully Fenced
- Fencing: Full
Lot
- Size: 4,791 sqft
- Dimensions: 40 x 120
- Features: Rectangular, Rectangular Lot, Residential Lot
Details
- Parcel number: 2634001071100011023000
- Special conditions: Standard
Construction
Type & style
- Home type: SingleFamily
- Architectural style: Colonial,Two Story
- Property subtype: Single Family Residence
Materials
- Cedar
- Foundation: Block
- Roof: Asphalt,Shingle
Condition
- Resale
- Year built: 1929
Utilities & green energy
- Electric: Circuit Breakers
- Sewer: Connected
- Water: Connected, Public
- Utilities for property: Sewer Connected, Water Connected
Community & neighborhood
Location
- Region: Rochester
- Subdivision: Culver Pkwy
Other
Other facts
- Listing terms: Cash,Conventional,FHA,VA Loan
Price history
| Date | Event | Price |
|---|---|---|
| 7/10/2025 | Sold | $210,000+0%$168/sqft |
Source: | ||
| 5/9/2025 | Pending sale | $209,900$168/sqft |
Source: | ||
| 5/1/2025 | Listed for sale | $209,900+3.9%$168/sqft |
Source: | ||
| 9/19/2022 | Sold | $202,000+26.3%$162/sqft |
Source: | ||
| 7/26/2022 | Pending sale | $159,900$128/sqft |
Source: | ||
Public tax history
| Year | Property taxes | Tax assessment |
|---|---|---|
| 2024 | -- | $175,000 |
| 2023 | -- | $175,000 +23.6% |
| 2022 | -- | $141,600 |
Find assessor info on the county website
Neighborhood: 14609
Nearby schools
GreatSchools rating
- NAHelendale Road Primary SchoolGrades: PK-2Distance: 0.5 mi
- 5/10East Irondequoit Middle SchoolGrades: 6-8Distance: 1.3 mi
- 6/10Eastridge Senior High SchoolGrades: 9-12Distance: 2.3 mi
Schools provided by the listing agent
- District: East Irondequoit
Source: NYSAMLSs. This data may not be complete. We recommend contacting the local school district to confirm school assignments for this home.
