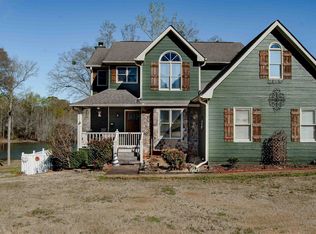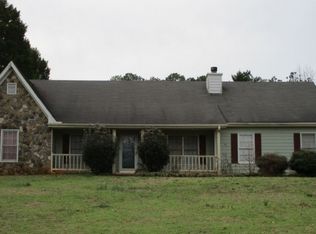Closed
$475,000
395 Lake Ridge Ct, McDonough, GA 30253
5beds
3,151sqft
Single Family Residence
Built in 1992
2.5 Acres Lot
$454,400 Zestimate®
$151/sqft
$2,912 Estimated rent
Home value
$454,400
$432,000 - $477,000
$2,912/mo
Zestimate® history
Loading...
Owner options
Explore your selling options
What's special
Escape the hustle and bustle of everyday life and come home to the tranquil beauty of this STUNNING and spacious LAKEFRONT home! It is situated in a peaceful and quiet neighborhood, yet has convenient access to multiple major roadways, restaurants, shops, and the hospital as well! This ONE-OF-A-KIND custom-built Cape Cod charmer has freshly painted Hardie Plank Siding and sits on 2.5 acres with a GORGEOUS 12 ACRE LAKE right in the back yard! Walk past the manicured lawn onto a spacious rocking chair front porch, perfect for morning coffee or an evening glass of wine. The front entry is a two-story foyer bathed in sunlight from the dormer window. To the right is a dramatically vaulted living room and to the left is a spacious formal dining room, each with a bay window. Upstairs are 3 large bedrooms with lots of closet space and great views of the lake. There is also a large fourth bedroom upstairs and a full bathroom with tub. Additionally, there is a HUGE recreational room with a solid oak pool table and an antique billiard hall pool light with ample under eaves storage space. Downstairs, there is a sizable 1/2 bath and a spacious kitchen which opens to an eat-in area sunrise kissed by a newly installed bay window with BREATHTAKING view! The large, open den has a rock faced wood burning fireplace with a gas starter that makes the room cozy on chilly evenings. MASTER ON MAIN has an ensuite double sink bathroom with tiled shower and spacious walk-in closet. A laundry room and two-car garage complete the main level. The lower level features a useful 20' x 20' boat/workshop garage. Outside features include a newly refurbished side deck, and an oversized back deck with access from the den and master bedroom. There is also a full lawn irrigation system sourced from the lake and a NEWLY REDECKED "T" DOCK which is perfect for fishing or launching a paddle boat or battery powered fishing boat. Seize the opportunity to indulge in this ultimate lakeside escape and create cherished memories before it's gone !!
Zillow last checked: 8 hours ago
Listing updated: May 28, 2024 at 10:31am
Listed by:
Mark Spain 770-886-9000,
Mark Spain Real Estate,
Kenzie Methven 770-296-1041,
Mark Spain Real Estate
Bought with:
Nina Edmonds, 379256
Coldwell Banker Realty
Source: GAMLS,MLS#: 10276816
Facts & features
Interior
Bedrooms & bathrooms
- Bedrooms: 5
- Bathrooms: 3
- Full bathrooms: 2
- 1/2 bathrooms: 1
- Main level bathrooms: 1
- Main level bedrooms: 1
Kitchen
- Features: Breakfast Bar, Pantry
Heating
- Central
Cooling
- Ceiling Fan(s), Central Air
Appliances
- Included: Dishwasher, Disposal, Dryer, Microwave, Washer
- Laundry: Other
Features
- Double Vanity, Walk-In Closet(s), Other
- Flooring: Carpet, Hardwood, Vinyl
- Basement: Crawl Space
- Number of fireplaces: 1
Interior area
- Total structure area: 3,151
- Total interior livable area: 3,151 sqft
- Finished area above ground: 3,151
- Finished area below ground: 0
Property
Parking
- Parking features: Garage Door Opener, Garage, Kitchen Level
- Has garage: Yes
Features
- Levels: Two
- Stories: 2
- Body of water: Oak Shores
- Frontage length: Waterfront Footage: 135
Lot
- Size: 2.50 Acres
- Features: Other
Details
- Parcel number: 072C04067000
Construction
Type & style
- Home type: SingleFamily
- Architectural style: Cape Cod,Ranch
- Property subtype: Single Family Residence
Materials
- Other
- Roof: Other
Condition
- Resale
- New construction: No
- Year built: 1992
Utilities & green energy
- Sewer: Septic Tank
- Water: Public
- Utilities for property: Cable Available, Electricity Available, Natural Gas Available, Phone Available, Water Available
Community & neighborhood
Community
- Community features: Near Shopping, Street Lights
Location
- Region: Mcdonough
- Subdivision: Oak Shores
Other
Other facts
- Listing agreement: Exclusive Right To Sell
Price history
| Date | Event | Price |
|---|---|---|
| 5/28/2024 | Sold | $475,000$151/sqft |
Source: | ||
| 4/22/2024 | Pending sale | $475,000$151/sqft |
Source: | ||
| 4/15/2024 | Price change | $475,000-4%$151/sqft |
Source: | ||
| 4/5/2024 | Listed for sale | $495,000$157/sqft |
Source: | ||
Public tax history
| Year | Property taxes | Tax assessment |
|---|---|---|
| 2024 | $1,267 +37.7% | $133,160 +6.8% |
| 2023 | $920 -13.6% | $124,720 +15% |
| 2022 | $1,065 | $108,440 +24.9% |
Find assessor info on the county website
Neighborhood: 30253
Nearby schools
GreatSchools rating
- 5/10Flippen Elementary SchoolGrades: PK-5Distance: 1.7 mi
- 3/10Eagle's Landing Middle SchoolGrades: 6-8Distance: 1.9 mi
- 3/10Eagle's Landing High SchoolGrades: 9-12Distance: 1.9 mi
Schools provided by the listing agent
- Elementary: Flippen
- Middle: Eagles Landing
- High: Eagles Landing
Source: GAMLS. This data may not be complete. We recommend contacting the local school district to confirm school assignments for this home.
Get a cash offer in 3 minutes
Find out how much your home could sell for in as little as 3 minutes with a no-obligation cash offer.
Estimated market value$454,400
Get a cash offer in 3 minutes
Find out how much your home could sell for in as little as 3 minutes with a no-obligation cash offer.
Estimated market value
$454,400

