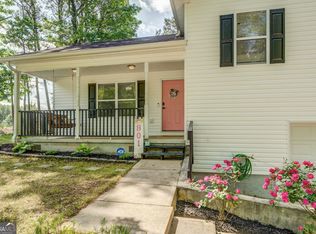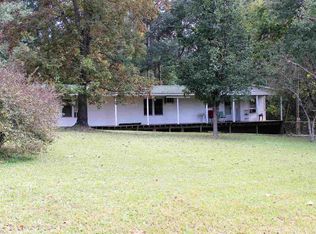Closed
$595,000
395 Johnson Rd, Oxford, GA 30054
4beds
2,500sqft
Single Family Residence
Built in 1986
5.27 Acres Lot
$591,500 Zestimate®
$238/sqft
$2,844 Estimated rent
Home value
$591,500
$556,000 - $627,000
$2,844/mo
Zestimate® history
Loading...
Owner options
Explore your selling options
What's special
Doesn't get much better than this! This four sided custom brick home on more than five acres has been meticulously kept. The roof is less than 5 years old, 3 water heaters between the home and the pool area, brand new plumbing installed throughout the home in 2021, and a brand new furnace installed in October '23. You'll love entertaining with the custom outdoor kitchen and pavilion out by the pool, complete with its own full bath, granite countertops, and additional storage/pantry area. The front porch extends all the way along the front of the home, with stately columns, beautiful stamped concrete floors, and multiple ceiling fans. This home has so many details, you need to see it to believe it! Appointments must be made at least two hours in advance, the home is occupied.
Zillow last checked: 8 hours ago
Listing updated: January 15, 2024 at 07:08am
Listed by:
Morris Realty Co LLC
Bought with:
Tiffany Merritt, 371126
Real Broker LLC
Source: GAMLS,MLS#: 10217229
Facts & features
Interior
Bedrooms & bathrooms
- Bedrooms: 4
- Bathrooms: 3
- Full bathrooms: 2
- 1/2 bathrooms: 1
- Main level bathrooms: 2
- Main level bedrooms: 4
Kitchen
- Features: Breakfast Area, Breakfast Bar, Breakfast Room, Country Kitchen, Kitchen Island, Pantry, Solid Surface Counters
Heating
- Central
Cooling
- Ceiling Fan(s), Central Air
Appliances
- Included: Cooktop, Dishwasher, Disposal, Double Oven, Electric Water Heater, Microwave, Oven
- Laundry: Laundry Closet
Features
- Bookcases, Double Vanity, Master On Main Level, Separate Shower, Soaking Tub, Tile Bath, Tray Ceiling(s), Vaulted Ceiling(s), Walk-In Closet(s)
- Flooring: Hardwood
- Basement: None
- Attic: Pull Down Stairs
- Number of fireplaces: 1
- Fireplace features: Living Room
- Common walls with other units/homes: No Common Walls
Interior area
- Total structure area: 2,500
- Total interior livable area: 2,500 sqft
- Finished area above ground: 2,500
- Finished area below ground: 0
Property
Parking
- Total spaces: 4
- Parking features: Attached, Garage, Parking Pad, RV/Boat Parking
- Has attached garage: Yes
- Has uncovered spaces: Yes
Features
- Levels: One
- Stories: 1
- Patio & porch: Patio, Porch
- Exterior features: Veranda
- Has private pool: Yes
- Pool features: In Ground
- Fencing: Chain Link
- Waterfront features: Stream
Lot
- Size: 5.27 Acres
- Features: Level
- Residential vegetation: Partially Wooded
Details
- Additional structures: Outdoor Kitchen, Pool House, Shed(s)
- Parcel number: 0057000000006A00
Construction
Type & style
- Home type: SingleFamily
- Architectural style: Brick 4 Side
- Property subtype: Single Family Residence
Materials
- Brick
- Foundation: Block
- Roof: Composition
Condition
- Resale
- New construction: No
- Year built: 1986
Utilities & green energy
- Sewer: Septic Tank
- Water: Public, Well
- Utilities for property: Cable Available, Electricity Available, High Speed Internet, Natural Gas Available, Phone Available, Propane, Sewer Available, Water Available
Community & neighborhood
Community
- Community features: Clubhouse
Location
- Region: Oxford
- Subdivision: R4 MISC LAND - AREA 1
Other
Other facts
- Listing agreement: Exclusive Right To Sell
- Listing terms: Cash,Conventional,FHA,USDA Loan,VA Loan
Price history
| Date | Event | Price |
|---|---|---|
| 1/10/2024 | Sold | $595,000-4.8%$238/sqft |
Source: | ||
| 11/20/2023 | Pending sale | $624,900$250/sqft |
Source: | ||
| 10/26/2023 | Listed for sale | $624,900$250/sqft |
Source: | ||
Public tax history
| Year | Property taxes | Tax assessment |
|---|---|---|
| 2024 | $5,057 +55.6% | $207,080 +56.6% |
| 2023 | $3,251 +15.2% | $132,200 +30.9% |
| 2022 | $2,822 +6.3% | $100,960 +10.4% |
Find assessor info on the county website
Neighborhood: 30054
Nearby schools
GreatSchools rating
- 3/10Flint Hill Elementary SchoolGrades: PK-5Distance: 4 mi
- 4/10Cousins Middle SchoolGrades: 6-8Distance: 6.3 mi
- 3/10Newton High SchoolGrades: 9-12Distance: 8 mi
Schools provided by the listing agent
- Elementary: Flint Hill
- Middle: Cousins
- High: Newton
Source: GAMLS. This data may not be complete. We recommend contacting the local school district to confirm school assignments for this home.

Get pre-qualified for a loan
At Zillow Home Loans, we can pre-qualify you in as little as 5 minutes with no impact to your credit score.An equal housing lender. NMLS #10287.

