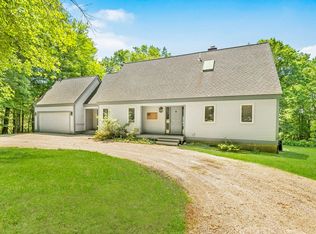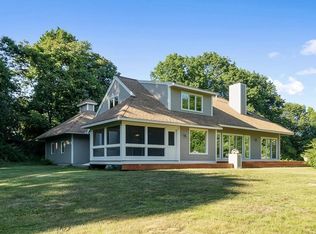Set on Boxborough's most scenic road, this meticulously maintained Colonial checks every box for gracious living. Crisp detailing & gleaming hardwood floors welcome you into the home's entryway and to the formal living & dining rooms. The back of the home opens to reveal a glorious kitchen & great room, designed to showcase the sunny gardens & rolling yard & incorporating every amenity -- cherry kitchen cabinetry, high-end appliances, & a gracious gas fireplace.Upstairs are spacious bedrooms, including a fine master bedroom suite. A full staircase leads to the ample attic with potential to finish. Enjoy the property's gardens from the comfortable screen porch or stroll toward inviting destinations -- perennial beds, a sweeping lawn, a decorative pond, and a cozy firepit. Conservation trails are easily accessible. Located in a welcoming community with easy access by car or train to Boston & top-notch schools, this home is simply perfect.
This property is off market, which means it's not currently listed for sale or rent on Zillow. This may be different from what's available on other websites or public sources.

