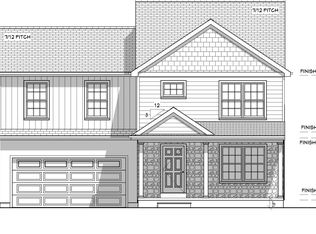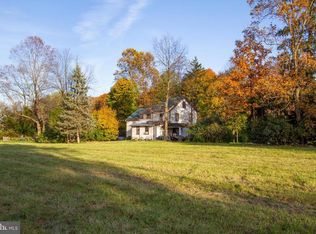Sold for $515,000 on 10/07/25
$515,000
395 Hensley St, Lititz, PA 17543
4beds
1,938sqft
Single Family Residence
Built in 2023
6,534 Square Feet Lot
$521,600 Zestimate®
$266/sqft
$3,031 Estimated rent
Home value
$521,600
$496,000 - $548,000
$3,031/mo
Zestimate® history
Loading...
Owner options
Explore your selling options
What's special
Welcome to 395 Hensley St. in charming Lititz, PA—where thoughtful design and upscale finishes meet modern convenience. Step inside to discover gorgeous luxury vinyl flooring that flows throughout the first floor, setting the tone for a stylish and functional layout. Just off the entryway, a dedicated home office provides a quiet retreat for work or study, while a beautifully appointed half bath features a rich leathered granite countertop, adding a sophisticated touch. The light-filled living room seamlessly connects to a gourmet eat-in kitchen that will impress even the most discerning home chef. Here, you'll find sleek stainless steel GE appliances, a spacious walk-in pantry, and a striking 6-foot center island—perfect for casual dining or entertaining. The kitchen is further elevated by stunning leathered granite countertops, which extend across both the island and surrounding counters, blending style with durability. Direct access to the attached garage and an expansive unfinished basement, ready for your personal vision, adds both practicality and potential. Upstairs, plush carpeting welcomes you to four generously sized bedrooms and two full baths, including a luxurious primary suite complete with a spa-inspired walk-in shower. An upstairs laundry closet adds everyday convenience, while crown molding, craftsman trim, and dimmable recessed lighting throughout the home contribute to a refined ambiance day or night. Situated on one of the largest lots in the neighborhood, this exceptional home boasts standout curb appeal and a fully fenced backyard—ideal for entertaining, relaxing, or simply enjoying a bit of outdoor tranquility. With custom upgrades in every corner, premium finishes throughout, and a prime location, this home is anything but ordinary. Don’t miss your chance to make this beautiful Lititz property your own. Schedule your private showing today!
Zillow last checked: 8 hours ago
Listing updated: October 07, 2025 at 06:59am
Listed by:
Anne M Lusk 717-271-9339,
Lusk & Associates Sotheby's International Realty
Bought with:
Brandon Hartranft, RS321545
Berkshire Hathaway HomeServices Homesale Realty
Source: Bright MLS,MLS#: PALA2070742
Facts & features
Interior
Bedrooms & bathrooms
- Bedrooms: 4
- Bathrooms: 3
- Full bathrooms: 2
- 1/2 bathrooms: 1
- Main level bathrooms: 1
Primary bedroom
- Features: Attached Bathroom, Flooring - Carpet, Lighting - Ceiling, Walk-In Closet(s), Window Treatments
- Level: Upper
Bedroom 1
- Features: Window Treatments, Walk-In Closet(s), Lighting - Ceiling, Flooring - Carpet
- Level: Upper
Bedroom 2
- Features: Flooring - Carpet, Walk-In Closet(s), Window Treatments, Lighting - Ceiling
- Level: Upper
Bedroom 3
- Features: Flooring - Carpet, Walk-In Closet(s), Window Treatments, Lighting - Ceiling
- Level: Upper
Primary bathroom
- Features: Attached Bathroom, Flooring - Luxury Vinyl Plank, Lighting - Wall sconces, Window Treatments, Bathroom - Walk-In Shower
- Level: Upper
Bathroom 1
- Features: Bathroom - Tub Shower, Flooring - Luxury Vinyl Plank, Lighting - Ceiling
- Level: Upper
Basement
- Features: Basement - Unfinished
- Level: Lower
Half bath
- Features: Lighting - Wall sconces, Window Treatments, Flooring - Luxury Vinyl Plank
- Level: Main
Kitchen
- Features: Granite Counters, Crown Molding, Flooring - Luxury Vinyl Plank, Kitchen Island, Eat-in Kitchen, Lighting - Ceiling, Recessed Lighting, Window Treatments
- Level: Main
Laundry
- Features: Flooring - Luxury Vinyl Plank
- Level: Upper
Living room
- Features: Flooring - Luxury Vinyl Plank, Window Treatments, Recessed Lighting, Lighting - Ceiling, Crown Molding
- Level: Main
Office
- Features: Crown Molding, Flooring - Luxury Vinyl Plank, Window Treatments
- Level: Main
Other
- Features: Pantry
- Level: Main
Heating
- Forced Air, Natural Gas
Cooling
- Central Air, Electric
Appliances
- Included: Microwave, Built-In Range, Dishwasher, Oven/Range - Electric, Stainless Steel Appliance(s), Water Heater, Refrigerator, Electric Water Heater
- Laundry: Upper Level, Laundry Room
Features
- Combination Kitchen/Living, Dining Area, Open Floorplan, Kitchen Island, Recessed Lighting, Bathroom - Stall Shower, Bathroom - Tub Shower, Upgraded Countertops, Walk-In Closet(s), Bathroom - Walk-In Shower, Crown Molding, Eat-in Kitchen
- Flooring: Carpet, Luxury Vinyl, Vinyl
- Doors: Sliding Glass
- Basement: Unfinished,Windows
- Has fireplace: No
Interior area
- Total structure area: 1,938
- Total interior livable area: 1,938 sqft
- Finished area above ground: 1,938
- Finished area below ground: 0
Property
Parking
- Total spaces: 2
- Parking features: Garage Faces Front, Attached
- Attached garage spaces: 2
Accessibility
- Accessibility features: None
Features
- Levels: Two
- Stories: 2
- Patio & porch: Patio, Porch
- Exterior features: Lighting
- Pool features: None
- Fencing: Vinyl,Back Yard
Lot
- Size: 6,534 sqft
Details
- Additional structures: Above Grade, Below Grade
- Has additional parcels: Yes
- Parcel number: 3700471100000
- Zoning: RESIDENTIAL
- Special conditions: Standard
Construction
Type & style
- Home type: SingleFamily
- Architectural style: Colonial
- Property subtype: Single Family Residence
Materials
- Frame, Vinyl Siding
- Foundation: Passive Radon Mitigation
Condition
- New construction: No
- Year built: 2023
Utilities & green energy
- Electric: 200+ Amp Service
- Sewer: Public Sewer
- Water: Public
Community & neighborhood
Location
- Region: Lititz
- Subdivision: Sutter's Meadow
- Municipality: LITITZ BORO
HOA & financial
HOA
- Has HOA: Yes
- HOA fee: $103 quarterly
Other
Other facts
- Listing agreement: Exclusive Right To Sell
- Listing terms: Cash,Conventional
- Ownership: Fee Simple
Price history
| Date | Event | Price |
|---|---|---|
| 10/7/2025 | Sold | $515,000-2.8%$266/sqft |
Source: | ||
| 10/3/2025 | Pending sale | $529,900$273/sqft |
Source: | ||
| 8/28/2025 | Contingent | $529,900$273/sqft |
Source: | ||
| 6/12/2025 | Listed for sale | $529,900+13.2%$273/sqft |
Source: | ||
| 5/12/2023 | Sold | $468,257-0.5%$242/sqft |
Source: | ||
Public tax history
| Year | Property taxes | Tax assessment |
|---|---|---|
| 2025 | $7,383 +0.5% | $324,600 |
| 2024 | $7,343 | $324,600 |
Find assessor info on the county website
Neighborhood: 17543
Nearby schools
GreatSchools rating
- 6/10Kissel Hill El SchoolGrades: PK-6Distance: 1 mi
- 7/10Warwick Middle SchoolGrades: 7-9Distance: 0.7 mi
- 9/10Warwick Senior High SchoolGrades: 9-12Distance: 0.5 mi
Schools provided by the listing agent
- High: Warwick
- District: Warwick
Source: Bright MLS. This data may not be complete. We recommend contacting the local school district to confirm school assignments for this home.

Get pre-qualified for a loan
At Zillow Home Loans, we can pre-qualify you in as little as 5 minutes with no impact to your credit score.An equal housing lender. NMLS #10287.

