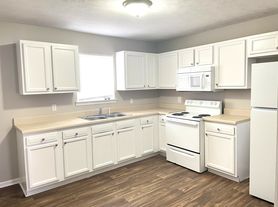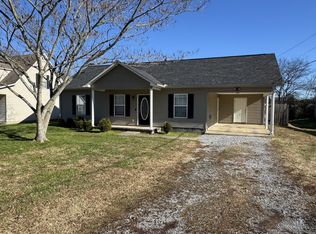Absolutely gorgeous home on over 15 acres. All rooms are on the main level. Features walking trails and a large field. Additionally, there is no HOA or restrictions. Enjoy serene country living without compromising on comfort and style.
Must sign a one year lease. Pet policy is negotiable, pet deposit required. Please call with any questions! Thank you!
House for rent
Accepts Zillow applications
$2,900/mo
395 Harrison Rd, Shelbyville, TN 37160
3beds
2,373sqft
Price may not include required fees and charges.
Single family residence
Available now
Cats, dogs OK
Central air
In unit laundry
Attached garage parking
Heat pump
What's special
Features walking trailsLarge field
- 30 days |
- -- |
- -- |
Zillow last checked: 8 hours ago
Listing updated: December 30, 2025 at 10:24am
Travel times
Facts & features
Interior
Bedrooms & bathrooms
- Bedrooms: 3
- Bathrooms: 2
- Full bathrooms: 2
Heating
- Heat Pump
Cooling
- Central Air
Appliances
- Included: Dryer, Oven, Refrigerator, Washer
- Laundry: In Unit
Features
- Flooring: Carpet, Hardwood, Tile
Interior area
- Total interior livable area: 2,373 sqft
Property
Parking
- Parking features: Attached
- Has attached garage: Yes
- Details: Contact manager
Details
- Parcel number: 10101412000
Construction
Type & style
- Home type: SingleFamily
- Property subtype: Single Family Residence
Community & HOA
Location
- Region: Shelbyville
Financial & listing details
- Lease term: 1 Year
Price history
| Date | Event | Price |
|---|---|---|
| 12/30/2025 | Price change | $2,900-9.4%$1/sqft |
Source: Zillow Rentals | ||
| 12/5/2025 | Listed for rent | $3,200$1/sqft |
Source: Zillow Rentals | ||
| 12/1/2025 | Sold | $760,000-3.7%$320/sqft |
Source: | ||
| 10/29/2025 | Pending sale | $789,000$332/sqft |
Source: | ||
| 10/27/2025 | Contingent | $789,000$332/sqft |
Source: | ||
Neighborhood: 37160
Nearby schools
GreatSchools rating
- 5/10Liberty Elementary SchoolGrades: PK-8Distance: 2.8 mi
- 3/10Central High SchoolGrades: 9-12Distance: 6.8 mi

