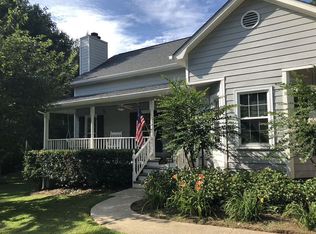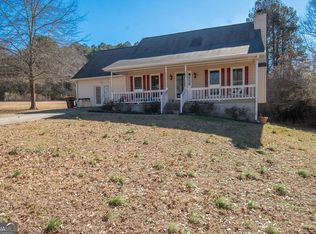This home has it ALL! COMPLETELY UPDATED home on a quiet street with just over 8 acres! New windows, new front porch, new floors, new plumbing & more! Huge front porch leads you to open floorpan kitchen/dining with beautiful fixtures and new panelling on the walls. Brand new kitchen with white cabinets, stainless steel appliances, coffee bar, and a big island! Dining space is large enough for that big farmhouse table you've always wanted. 3 bedrooms at the front of the house have new paint, flooring, and fixtures with a full bathroom that has been completely remodeled. Living area has white brick fireplace and white exposed brick accent wall. Brand new master bedroom has vaulted ceilings and French doors to the back porch! Brand new master bath with double vanities, marble counters, and glass shower with double shower heads. Step out onto the enormous back porch to get to the SALT WATER POOL and private pond! The 3 acre private pond is full of bass, so if you love to fish, this is the home for you. Just off the driveway is a barn with a hay shed, RV parking, an extra long garage that will fit any truck! This home is magical to say the least! You have to check it out!
This property is off market, which means it's not currently listed for sale or rent on Zillow. This may be different from what's available on other websites or public sources.

