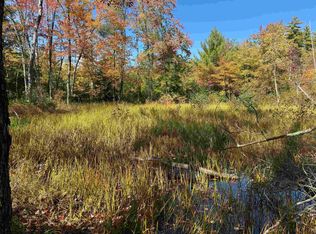This lovely older home has had some updates, and is ready for you to move in and start enjoying life in the country! Set the table in the dining room for a very formal holiday dinner, then relax in the spacious living room. At the end of the evening your master bedroom with walk in closet is just across the front entryway. A large light room, more than big enough for a king size bed and all the bedroom furniture you could want. 2 additional very large bedrooms are on the 2nd floor! One with the hidden access to the attic, 760 sq ft of unfinished space waiting for your ideas! The other bedrrom has a hidden door to another room that features many built in drawers and cupboards. Perfect for a playroom or office, it has it's own stairway down to the dining room! 3 season porch off the kitchen overlooks the many apples trees in the back yard. Stroll down to the beaver pond, perhaps you'll catch a glimpse of a whitetail deer coming for a drink! Garage/barn has 2 doors, storage above and down below too! Minutes to Rtes 16, 28 & 25east for easy commuting. King Pine Skiing, tubing & skating is about 15 minutes away while 30 minutes up Rt 153 will bring you to North Conway with shopping, restaurants all before you! This home has been loved for many years and is ready for a new owner to love and enjoy it. Make your new Christmas memories. See the snow fall gently out back and sled right in your own backyard! Move in ready, come make this one your own!
This property is off market, which means it's not currently listed for sale or rent on Zillow. This may be different from what's available on other websites or public sources.

