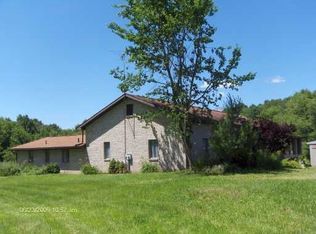Sold for $460,000
$460,000
395 Glade Mills Rd, Valencia, PA 16059
3beds
2,603sqft
Single Family Residence
Built in 1990
5.13 Acres Lot
$470,900 Zestimate®
$177/sqft
$2,870 Estimated rent
Home value
$470,900
$433,000 - $509,000
$2,870/mo
Zestimate® history
Loading...
Owner options
Explore your selling options
What's special
Stately tranquility whispers hello as you come upon the governors drive. Original/current owners custom built this home on over 5 acres of partially wooded land in Mars Area SD. This house was constructed w/all name brand products including Anderson windows as well as custom oak kitchen cabinets, custom wood trim throughout & custom stained glass windows. Well thought out multiple ceiling heights from 8-12ft offer a unique dimension to this ranch home. 3 bedrooms, 2.5 baths, extended living room & eat-in kitchen make up the main level w/towering windows allowing an abundance of natural light. Lower level boasts multiple rooms including a game room, addtl room & workshop as well as a cold cellar room & extra large laundry area. Plenty of storage in both the lower level & attic areas. Outdoors enjoy the beauty of nature while relaxing in the custom built gazebo near the back patio or spend time on the expansive side patio. Minutes to Rt8 & Rt 228. Much more to share!
Zillow last checked: 8 hours ago
Listing updated: January 16, 2025 at 10:05am
Listed by:
Kirstin White 412-367-8000,
BERKSHIRE HATHAWAY THE PREFERRED REALTY
Bought with:
Colleen Girardi, RS321886
BERKSHIRE HATHAWAY HOMESERVICES THE PREFERRED REAL
Source: WPMLS,MLS#: 1680628 Originating MLS: West Penn Multi-List
Originating MLS: West Penn Multi-List
Facts & features
Interior
Bedrooms & bathrooms
- Bedrooms: 3
- Bathrooms: 3
- Full bathrooms: 2
- 1/2 bathrooms: 1
Primary bedroom
- Level: Main
- Dimensions: 17x12
Bedroom 2
- Level: Main
- Dimensions: 11x10
Bedroom 3
- Level: Main
- Dimensions: 14x12
Bonus room
- Level: Lower
- Dimensions: 25x13
Entry foyer
- Level: Main
- Dimensions: 4x4
Kitchen
- Level: Main
- Dimensions: 21x10
Laundry
- Level: Lower
- Dimensions: 21x11
Living room
- Level: Main
- Dimensions: 14x13
Heating
- Geothermal, Heat Pump
Cooling
- Central Air
Appliances
- Included: Some Electric Appliances, Dryer, Dishwasher, Microwave, Refrigerator, Stove, Washer
Features
- Window Treatments
- Flooring: Ceramic Tile, Hardwood, Laminate
- Windows: Screens, Window Treatments
- Basement: Full,Walk-Out Access
- Number of fireplaces: 1
Interior area
- Total structure area: 2,603
- Total interior livable area: 2,603 sqft
Property
Parking
- Total spaces: 3
- Parking features: Detached, Garage, Garage Door Opener
- Has garage: Yes
Features
- Levels: One
- Stories: 1
Lot
- Size: 5.13 Acres
- Dimensions: 5.128
Details
- Parcel number: 2302F7524D20000
Construction
Type & style
- Home type: SingleFamily
- Architectural style: Ranch,Victorian
- Property subtype: Single Family Residence
Materials
- Brick, Frame
- Roof: Asphalt
Condition
- Resale
- Year built: 1990
Utilities & green energy
- Sewer: Septic Tank
- Water: Well
Community & neighborhood
Location
- Region: Valencia
Price history
| Date | Event | Price |
|---|---|---|
| 1/16/2025 | Sold | $460,000-9.8%$177/sqft |
Source: | ||
| 1/16/2025 | Pending sale | $510,000$196/sqft |
Source: | ||
| 12/8/2024 | Contingent | $510,000$196/sqft |
Source: | ||
| 11/20/2024 | Listed for sale | $510,000$196/sqft |
Source: | ||
Public tax history
| Year | Property taxes | Tax assessment |
|---|---|---|
| 2024 | $4,413 +2.4% | $29,690 |
| 2023 | $4,310 +2.9% | $29,690 |
| 2022 | $4,186 | $29,690 |
Find assessor info on the county website
Neighborhood: 16059
Nearby schools
GreatSchools rating
- 7/10Mars Area Centennial SchoolGrades: 5-6Distance: 4 mi
- 6/10Mars Area Middle SchoolGrades: 7-8Distance: 4.5 mi
- 9/10Mars Area Senior High SchoolGrades: 9-12Distance: 4.8 mi
Schools provided by the listing agent
- District: Mars Area
Source: WPMLS. This data may not be complete. We recommend contacting the local school district to confirm school assignments for this home.

Get pre-qualified for a loan
At Zillow Home Loans, we can pre-qualify you in as little as 5 minutes with no impact to your credit score.An equal housing lender. NMLS #10287.
