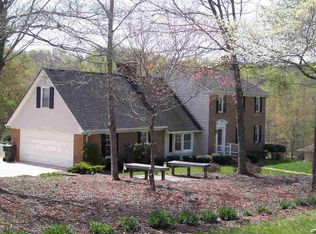Closed
$335,000
395 Fairforest Dr, Rutherfordton, NC 28139
3beds
2,515sqft
Single Family Residence
Built in 1977
0.52 Acres Lot
$361,500 Zestimate®
$133/sqft
$1,443 Estimated rent
Home value
$361,500
$340,000 - $383,000
$1,443/mo
Zestimate® history
Loading...
Owner options
Explore your selling options
What's special
STUNNING & SPACIOUS HOME featuring 3 bedrooms, 2 baths, living room, dining room, den, multi-use/Rec room, kitchen, sun porch and more. Enter from the covered front porch into the entry with beautiful hardwood flooring,which flows into the living room and dining room. Well equipped, eat-in kitchen offers granite counter tops, lots of custom cabinets, Perma Stone floor and opens into the den with fireplace. Kitchen also leads to the spacious multi-use/Recreation room with an abundance of storage areas. Nice sun porch with waterproof Perma Stone flooring overlooks the back lawn. Primary bedroom is completed with 2 closets and bath with custom tiled shower. 2 additional bedrooms and large hall bath with custom cabinets. Laundry room, all on one level.
Zillow last checked: 8 hours ago
Listing updated: July 14, 2023 at 11:54am
Listing Provided by:
Connie Hicks 828-289-6102,
Matheny Real Estate
Bought with:
Suzanne Quinn
Century 21 Blackwell & Company Realty
Source: Canopy MLS as distributed by MLS GRID,MLS#: 3939659
Facts & features
Interior
Bedrooms & bathrooms
- Bedrooms: 3
- Bathrooms: 2
- Full bathrooms: 2
- Main level bedrooms: 3
Primary bedroom
- Level: Main
Bedroom s
- Level: Main
Bathroom full
- Level: Main
Bonus room
- Level: Main
Dining room
- Level: Main
Family room
- Level: Main
Kitchen
- Level: Main
Laundry
- Level: Main
Living room
- Level: Main
Sunroom
- Level: Main
Heating
- Heat Pump, Other
Cooling
- Ceiling Fan(s), Heat Pump
Appliances
- Included: Dishwasher, Disposal, Electric Oven, Electric Range, Electric Water Heater, Microwave, Refrigerator
- Laundry: Laundry Room, Main Level
Features
- Built-in Features, Walk-In Closet(s)
- Flooring: Carpet, Tile, Wood, Other
- Has basement: No
- Fireplace features: Family Room, Gas Log
Interior area
- Total structure area: 2,515
- Total interior livable area: 2,515 sqft
- Finished area above ground: 2,515
- Finished area below ground: 0
Property
Parking
- Parking features: Driveway
- Has uncovered spaces: Yes
Features
- Levels: One
- Stories: 1
- Patio & porch: Covered, Front Porch, Glass Enclosed
Lot
- Size: 0.52 Acres
- Features: Corner Lot
Details
- Parcel number: 1208532
- Zoning: R1
- Special conditions: Standard
Construction
Type & style
- Home type: SingleFamily
- Architectural style: Ranch
- Property subtype: Single Family Residence
Materials
- Brick Full
- Foundation: Crawl Space
- Roof: Composition
Condition
- New construction: No
- Year built: 1977
Utilities & green energy
- Sewer: Public Sewer
- Water: City
- Utilities for property: Cable Available
Community & neighborhood
Location
- Region: Rutherfordton
- Subdivision: Forest Hills
Other
Other facts
- Road surface type: Concrete, Paved
Price history
| Date | Event | Price |
|---|---|---|
| 7/14/2023 | Sold | $335,000-10.7%$133/sqft |
Source: | ||
| 3/21/2023 | Price change | $375,000-2.6%$149/sqft |
Source: | ||
| 2/1/2023 | Listed for sale | $385,000-4.9%$153/sqft |
Source: | ||
| 12/8/2022 | Listing removed | -- |
Source: | ||
| 9/16/2022 | Price change | $405,000-1.2%$161/sqft |
Source: | ||
Public tax history
| Year | Property taxes | Tax assessment |
|---|---|---|
| 2024 | $3,115 -8.2% | $335,700 -8.4% |
| 2023 | $3,393 +32.9% | $366,300 +70.8% |
| 2022 | $2,553 +4.4% | $214,400 |
Find assessor info on the county website
Neighborhood: 28139
Nearby schools
GreatSchools rating
- 4/10Rutherfordton Elementary SchoolGrades: PK-5Distance: 1.4 mi
- 4/10R-S Middle SchoolGrades: 6-8Distance: 2.6 mi
- 4/10R-S Central High SchoolGrades: 9-12Distance: 3.4 mi
Schools provided by the listing agent
- Elementary: Rutherfordton
- Middle: RS
- High: R-S Central
Source: Canopy MLS as distributed by MLS GRID. This data may not be complete. We recommend contacting the local school district to confirm school assignments for this home.
Get pre-qualified for a loan
At Zillow Home Loans, we can pre-qualify you in as little as 5 minutes with no impact to your credit score.An equal housing lender. NMLS #10287.
