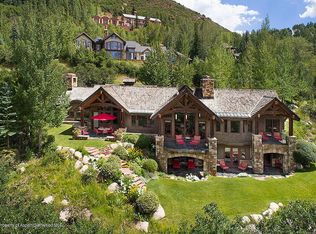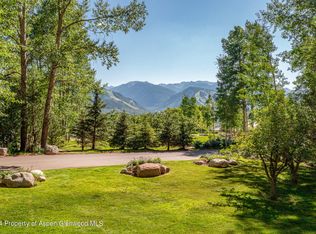Sold for $37,750,000
$37,750,000
395 E Reds Rd, Aspen, CO 81611
6beds
7,182sqft
Single Family Residence
Built in 2025
0.75 Acres Lot
$37,247,200 Zestimate®
$5,256/sqft
$81,304 Estimated rent
Home value
$37,247,200
Estimated sales range
Not available
$81,304/mo
Zestimate® history
Loading...
Owner options
Explore your selling options
What's special
Introducing 395 E Reds Rd, an extraordinary newly developed Red Mountain estate. Located in the exclusive Red Mountain Ranch community, Aspen's most prestigious address, this is a unique opportunity to own a modern architectural residence designed by Elevate Development and Design. Positioned on a highly desirable street, this 7,182 sq ft masterpiece offers unrivaled panoramic views of Aspen Mountain, Independence Pass, and Highlands Bowl.
This stunning residence blends sustainable technology with world-class design. Featuring six spacious bedrooms, eight luxurious bathrooms, wellness amenities, and gym, every aspect of this home has been meticulously crafted for the ultimate Aspen lifestyle.
Offered impeccably furnished, this is a turnkey opportunity to own a one-of-a-kind estate in Aspen's coveted Red Mountain.
Zillow last checked: 8 hours ago
Listing updated: September 29, 2025 at 10:25am
Listed by:
Lane Johnson 970-925-6063,
Compass Aspen,
Steven Shane 970-948-6005,
Compass Aspen
Bought with:
Ann Abernethy, FA.100068228
Christie's International Real Estate Aspen Snowmass
Palladium Group
Source: AGSMLS,MLS#: 187184
Facts & features
Interior
Bedrooms & bathrooms
- Bedrooms: 6
- Bathrooms: 8
- Full bathrooms: 5
- 1/2 bathrooms: 3
Heating
- Radiant, Forced Air
Cooling
- Central Air
Appliances
- Laundry: Inside
Features
- Elevator
- Basement: Finished
- Number of fireplaces: 4
- Fireplace features: Gas
- Furnished: Yes
Interior area
- Total structure area: 7,182
- Total interior livable area: 7,182 sqft
- Finished area above ground: 4,066
- Finished area below ground: 3,116
Property
Parking
- Total spaces: 2
- Parking features: Garage
- Garage spaces: 2
Lot
- Size: 0.75 Acres
- Features: Landscaped
Details
- Parcel number: 273706403006
- Zoning: R-30
Construction
Type & style
- Home type: SingleFamily
- Architectural style: Contemporary
- Property subtype: Single Family Residence
Materials
- Wood Siding, Stone Veneer, Concrete
- Roof: Metal
Condition
- Excellent,New Construction
- New construction: Yes
- Year built: 2025
Utilities & green energy
- Water: Public
- Utilities for property: Natural Gas Available
Community & neighborhood
Security
- Security features: Security System
Location
- Region: Aspen
- Subdivision: Red Mountain Ranch
HOA & financial
HOA
- Has HOA: Yes
- HOA fee: $2,300 annually
- Services included: Sewer
Other
Other facts
- Listing terms: Cash
Price history
| Date | Event | Price |
|---|---|---|
| 9/26/2025 | Sold | $37,750,000-16.1%$5,256/sqft |
Source: AGSMLS #187184 Report a problem | ||
| 8/25/2025 | Contingent | $45,000,000$6,266/sqft |
Source: AGSMLS #187184 Report a problem | ||
| 2/27/2025 | Listed for sale | $45,000,000+435.7%$6,266/sqft |
Source: AGSMLS #187184 Report a problem | ||
| 6/29/2017 | Sold | $8,400,000+52.7%$1,170/sqft |
Source: Public Record Report a problem | ||
| 9/18/2015 | Sold | $5,500,000-13.4%$766/sqft |
Source: Public Record Report a problem | ||
Public tax history
| Year | Property taxes | Tax assessment |
|---|---|---|
| 2025 | $20,139 +23.9% | $905,710 +28.7% |
| 2024 | $16,257 +13.5% | $703,820 +12% |
| 2023 | $14,319 +0.3% | $628,200 +38.9% |
Find assessor info on the county website
Neighborhood: 81611
Nearby schools
GreatSchools rating
- 5/10Aspen Middle SchoolGrades: 5-8Distance: 2.2 mi
- 9/10Aspen High SchoolGrades: 9-12Distance: 2.2 mi
- 8/10Aspen Elementary SchoolGrades: PK-4Distance: 2.2 mi

