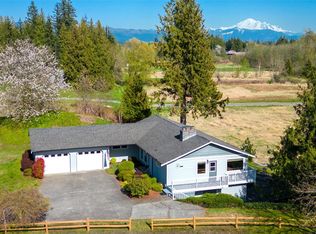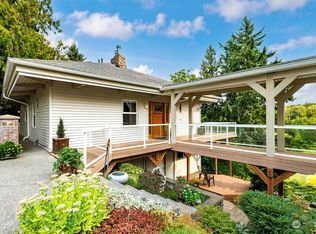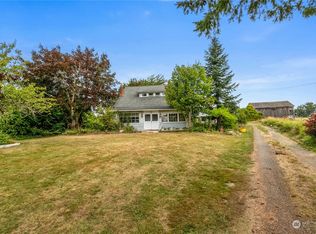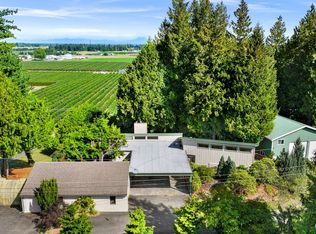Sold
Listed by:
Charly Myers,
MGI Real Estate
Bought with: ACP
$1,142,000
395 E Hemmi Road, Lynden, WA 98264
4beds
2,514sqft
Single Family Residence
Built in 2014
1.74 Acres Lot
$1,168,100 Zestimate®
$454/sqft
$3,032 Estimated rent
Home value
$1,168,100
$1.06M - $1.28M
$3,032/mo
Zestimate® history
Loading...
Owner options
Explore your selling options
What's special
Beautiful single level home in perfect mid county location. Home is beautifully appointed with high ceilings, stainless steel appliances, granite countertops, custom cabinets and more. On nearly 1.75 acres, this home is nestled back off of E Hemmi Rd & has a 30x48 foot shop with added living space. Other amenities include, 2514 SF, 3 bedrooms, 3 bathrooms, office, sports court, space for RV parking, back patio for year around outdoor entertaining, 3 car garage, on demand water heater, AC, Heat pump and more. The 30x48 shop has a 14’ overhead door and 669 SF of living space with bathroom and kitchen. Come take a look, you'll be glad you did.
Zillow last checked: 8 hours ago
Listing updated: August 15, 2025 at 04:03am
Listed by:
Charly Myers,
MGI Real Estate
Bought with:
Steven Church, 22885
ACP
Source: NWMLS,MLS#: 2370048
Facts & features
Interior
Bedrooms & bathrooms
- Bedrooms: 4
- Bathrooms: 3
- Full bathrooms: 1
- 3/4 bathrooms: 1
- 1/2 bathrooms: 1
- Main level bathrooms: 3
- Main level bedrooms: 4
Primary bedroom
- Level: Main
Bedroom
- Level: Main
Bedroom
- Level: Main
Bedroom
- Level: Main
Bathroom full
- Level: Main
Other
- Level: Main
Den office
- Level: Main
Dining room
- Level: Main
Entry hall
- Level: Main
Great room
- Level: Main
Utility room
- Level: Main
Heating
- Electric, Propane
Cooling
- Forced Air, Heat Pump
Appliances
- Included: Dishwasher(s), Disposal, Dryer(s), Refrigerator(s), Stove(s)/Range(s), Washer(s), Garbage Disposal, Water Heater: On Demand, Water Heater Location: Garage
Features
- Bath Off Primary, Dining Room, Walk-In Pantry
- Flooring: Ceramic Tile, Engineered Hardwood, Carpet
- Windows: Double Pane/Storm Window
- Basement: None
- Has fireplace: No
- Fireplace features: Wood Burning
Interior area
- Total structure area: 2,514
- Total interior livable area: 2,514 sqft
Property
Parking
- Total spaces: 5
- Parking features: Driveway, Attached Garage, RV Parking
- Attached garage spaces: 5
Features
- Levels: One
- Stories: 1
- Entry location: Main
- Patio & porch: Bath Off Primary, Double Pane/Storm Window, Dining Room, Jetted Tub, Walk-In Pantry, Water Heater, Wired for Generator
- Spa features: Bath
- Has view: Yes
- View description: Territorial
Lot
- Size: 1.74 Acres
- Dimensions: 172 x 461
- Features: Cable TV, Patio, Propane, RV Parking, Shop
- Residential vegetation: Brush, Garden Space, Wooded
Details
- Parcel number: 390319384442
- Zoning: R5A
- Zoning description: Jurisdiction: County
- Special conditions: Standard
- Other equipment: Leased Equipment: Propane Tank, Wired for Generator
Construction
Type & style
- Home type: SingleFamily
- Architectural style: Craftsman
- Property subtype: Single Family Residence
Materials
- Cement Planked, Stone, Wood Siding, Cement Plank
- Foundation: Poured Concrete
- Roof: Composition
Condition
- Good
- Year built: 2014
Utilities & green energy
- Electric: Company: PSE
- Sewer: Septic Tank, Company: Septic
- Water: Private, Company: Private Well
- Utilities for property: Dish
Community & neighborhood
Location
- Region: Lynden
- Subdivision: Everson
Other
Other facts
- Listing terms: Cash Out,Conventional,FHA,USDA Loan,VA Loan
- Cumulative days on market: 30 days
Price history
| Date | Event | Price |
|---|---|---|
| 7/15/2025 | Sold | $1,142,000-4.8%$454/sqft |
Source: | ||
| 6/2/2025 | Pending sale | $1,200,000$477/sqft |
Source: | ||
| 5/4/2025 | Listed for sale | $1,200,000+105.8%$477/sqft |
Source: | ||
| 7/28/2016 | Sold | $583,000-2.8%$232/sqft |
Source: | ||
| 5/10/2016 | Pending sale | $599,570$238/sqft |
Source: Windermere Real Estate/Whatcom, Inc. #892477 Report a problem | ||
Public tax history
| Year | Property taxes | Tax assessment |
|---|---|---|
| 2024 | $9,549 +15.4% | $1,086,141 +1.9% |
| 2023 | $8,274 -4.1% | $1,065,891 +8.4% |
| 2022 | $8,624 +10.3% | $983,598 +26% |
Find assessor info on the county website
Neighborhood: 98264
Nearby schools
GreatSchools rating
- 6/10Irene Reither Primary SchoolGrades: PK-5Distance: 1.5 mi
- 7/10Meridian Middle SchoolGrades: 6-8Distance: 1.3 mi
- 5/10Meridian High SchoolGrades: 9-12Distance: 1 mi
Schools provided by the listing agent
- Elementary: Irene Reither Primar
- Middle: Meridian Mid
- High: Meridian High
Source: NWMLS. This data may not be complete. We recommend contacting the local school district to confirm school assignments for this home.
Get pre-qualified for a loan
At Zillow Home Loans, we can pre-qualify you in as little as 5 minutes with no impact to your credit score.An equal housing lender. NMLS #10287.



