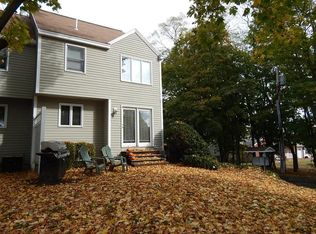Beautifully kept townhouse in desirable Cutter's Way complex! Not only is this condo located in a convenient location off of Mammoth Rd., it's also positioned in a small quiet community that feels spacious and private yet the comfort of community is still present. This condo has all the "hard work" done for you. New heating & HVAC system including A/C, new hot water tank, new insulation in attic per Mass Save. Another bonus? Water & sewer is included in HOA fee. All you have to do is move in and add your personal touches to make this condo home! Enjoy pulling into your attached garage in the dead of winter, step upstairs into your spacious eat in kitchen with french doors that overlook green space and Cutter's Farm across the street. The third level boats 2 large bedrooms with ample closet space and a full bathroom adjoining the master bedroom.
This property is off market, which means it's not currently listed for sale or rent on Zillow. This may be different from what's available on other websites or public sources.
