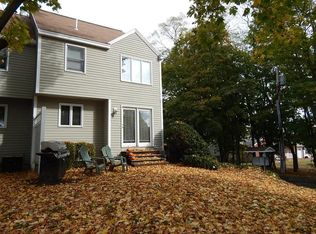Amazing Updated Townhouse Condo at Cutters Way. The sun-drenched kitchen has been recently updated with new cabinets and beautiful quality granite counters. Glowing hardwood like flooring throughout the main living level with spacious dining area and large living room with a Juliet balcony. The custom wood blinds will remain with the unit. The generously sized bedrooms offer plentiful closet space. The half bath has been totally renovated. New energy star windows plus blown in insulation will help keep your energy cost down. There's an extra large garage with additional parking spot directly in front of the unit. Extremely low condo fee! Don't miss out on an opportunity to own this wonderful property.
This property is off market, which means it's not currently listed for sale or rent on Zillow. This may be different from what's available on other websites or public sources.
