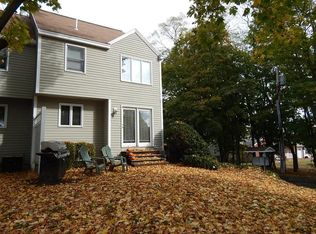Sold for $455,000 on 03/19/25
$455,000
395 Donohue Rd APT 3, Dracut, MA 01826
2beds
1,305sqft
Condominium, Townhouse
Built in 1984
-- sqft lot
$446,000 Zestimate®
$349/sqft
$2,692 Estimated rent
Home value
$446,000
$410,000 - $482,000
$2,692/mo
Zestimate® history
Loading...
Owner options
Explore your selling options
What's special
Rarely available townhome in the small sought-after community of Cutters Way. Beautifully updated & ready to move in. You’ll love the hardwood floors & open layout. The brand new kitchen features classic white cabinets, slow-close drawers, quartz counters, breakfast bar, S/S appliances. The kitchen flows nicely into a sundrenched dining area & spacious living room, perfect for entertaining. Upstairs you'll find two expansive Bd's w/double closets, incl/ the master suite with a gorgeous newly updated full Ba. Comfy new carpets & soft paint colors make the Bd's a true retreat. Pull-down stairs lead to a full attic. The basement features a dedicated laundry room w/ lots of storage, a convenient coat closet & X-large attached garage for your vehicle, tools & toys. 2 add'l parking spaces directly in front. Great Location! Easy access to shopping & dining, schools & parks, Routes 3 & 495. A real gem for an affordable price in this market!
Zillow last checked: 8 hours ago
Listing updated: March 19, 2025 at 10:04am
Listed by:
Flynn Team 978-257-0677,
Keller Williams Realty-Merrimack 978-692-3280,
Judd Braverman 978-799-9735
Bought with:
Boly Taing
Stephen Lawrenson Real Estate
Source: MLS PIN,MLS#: 73332416
Facts & features
Interior
Bedrooms & bathrooms
- Bedrooms: 2
- Bathrooms: 2
- Full bathrooms: 1
- 1/2 bathrooms: 1
- Main level bathrooms: 1
Primary bedroom
- Features: Bathroom - Full, Closet, Flooring - Wall to Wall Carpet, Window(s) - Picture, Cable Hookup, Closet - Double
- Level: Second
- Area: 221
- Dimensions: 13 x 17
Bedroom 2
- Features: Closet, Flooring - Wall to Wall Carpet, Attic Access, Remodeled
- Level: Second
- Area: 176
- Dimensions: 11 x 16
Primary bathroom
- Features: Yes
Bathroom 1
- Features: Bathroom - Half, Flooring - Hardwood, Countertops - Upgraded
- Level: Main,First
- Area: 30
- Dimensions: 5 x 6
Bathroom 2
- Features: Bathroom - Full, Bathroom - Tiled With Tub & Shower, Flooring - Stone/Ceramic Tile, Countertops - Upgraded, Cabinets - Upgraded, Remodeled
- Level: Second
- Area: 60
- Dimensions: 6 x 10
Dining room
- Features: Flooring - Hardwood, Exterior Access, Open Floorplan
- Level: Main,First
Kitchen
- Features: Flooring - Hardwood, Dining Area, Countertops - Stone/Granite/Solid, Breakfast Bar / Nook, Cabinets - Upgraded, Open Floorplan, Remodeled, Stainless Steel Appliances
- Level: Main,First
- Area: 304
- Dimensions: 16 x 19
Living room
- Features: Bathroom - Half, Flooring - Hardwood, Balcony - Exterior, Cable Hookup, Open Floorplan
- Level: Main,First
- Area: 285
- Dimensions: 15 x 19
Heating
- Central, Forced Air, Natural Gas
Cooling
- Central Air
Appliances
- Laundry: Electric Dryer Hookup, Walk-in Storage, Washer Hookup, In Basement, In Unit
Features
- Entrance Foyer
- Flooring: Tile, Carpet, Hardwood, Flooring - Stone/Ceramic Tile
- Windows: Screens
- Has basement: Yes
- Has fireplace: No
- Common walls with other units/homes: 2+ Common Walls
Interior area
- Total structure area: 1,305
- Total interior livable area: 1,305 sqft
- Finished area above ground: 1,172
- Finished area below ground: 133
Property
Parking
- Total spaces: 3
- Parking features: Attached, Under, Garage Door Opener, Storage, Off Street
- Attached garage spaces: 1
- Uncovered spaces: 2
Features
- Exterior features: Screens, Rain Gutters
Details
- Parcel number: 5089288
- Zoning: Res
Construction
Type & style
- Home type: Townhouse
- Property subtype: Condominium, Townhouse
- Attached to another structure: Yes
Materials
- Frame
- Roof: Shingle
Condition
- Year built: 1984
Utilities & green energy
- Electric: Circuit Breakers
- Sewer: Public Sewer
- Water: Public
- Utilities for property: for Electric Range, for Electric Dryer, Washer Hookup
Community & neighborhood
Community
- Community features: Public Transportation, Shopping, Park, Stable(s), Golf, Medical Facility, Conservation Area, House of Worship, Public School, University
Location
- Region: Dracut
HOA & financial
HOA
- HOA fee: $425 monthly
- Services included: Water, Sewer, Insurance, Maintenance Structure, Road Maintenance, Maintenance Grounds, Snow Removal, Trash, Reserve Funds
Other
Other facts
- Listing terms: Contract
Price history
| Date | Event | Price |
|---|---|---|
| 3/19/2025 | Sold | $455,000+1.1%$349/sqft |
Source: MLS PIN #73332416 Report a problem | ||
| 2/16/2025 | Contingent | $450,000$345/sqft |
Source: MLS PIN #73332416 Report a problem | ||
| 2/5/2025 | Listed for sale | $450,000$345/sqft |
Source: MLS PIN #73332416 Report a problem | ||
Public tax history
| Year | Property taxes | Tax assessment |
|---|---|---|
| 2025 | $3,321 +3.2% | $328,200 +6.6% |
| 2024 | $3,219 +0.4% | $308,000 +11.3% |
| 2023 | $3,205 -1% | $276,800 +5.1% |
Find assessor info on the county website
Neighborhood: 01826
Nearby schools
GreatSchools rating
- 5/10George High Englesby Elementary SchoolGrades: K-5Distance: 0.8 mi
- 5/10Justus C. Richardson Middle SchoolGrades: 6-8Distance: 0.7 mi
- 4/10Dracut Senior High SchoolGrades: 9-12Distance: 0.8 mi
Get a cash offer in 3 minutes
Find out how much your home could sell for in as little as 3 minutes with a no-obligation cash offer.
Estimated market value
$446,000
Get a cash offer in 3 minutes
Find out how much your home could sell for in as little as 3 minutes with a no-obligation cash offer.
Estimated market value
$446,000
