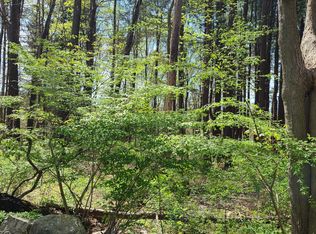Centrally located on Deerfield road in Pomfret this Beautiful 1880s farm house has all the charm and character of yesteryear. Updated while keeping much of it's original charm. Beautiful 972 square foot barn with two car garage on lower level, main level was a wood working shop and still has the venting for a propane heater. Loft area has a solid floor but is otherwise unfinished.
This property is off market, which means it's not currently listed for sale or rent on Zillow. This may be different from what's available on other websites or public sources.
