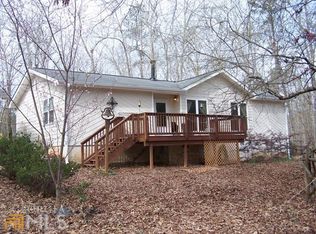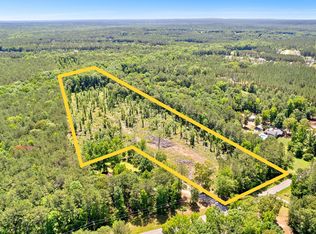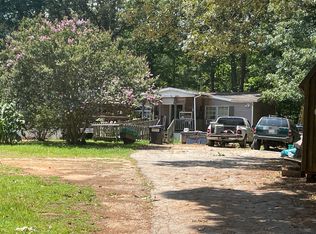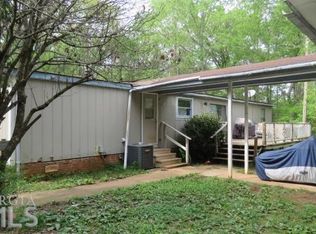Rustic, private log home located on 5 wooded acres close to Turin, Senoia, Sharpsburg! Enjoy this peaceful serene 5 acres of bliss in a well built log home with lots of space awaiting your personal touches! Downstairs (Terrace) area boasts addl master bedroom area, laundry area, oversized bath, den, office space, additional bath, addl bedroom and walk out into fenced back yard. Main level holds sunken family room, sunroom, open country kitchen, bay breakfast room, oversized mud room and 2 bedrooms! Vaults and exposed beams, pine walls and floors! Make this wonderful home your own! Lots of closets and storage space!
This property is off market, which means it's not currently listed for sale or rent on Zillow. This may be different from what's available on other websites or public sources.



