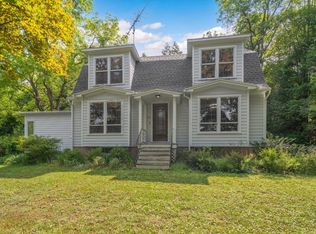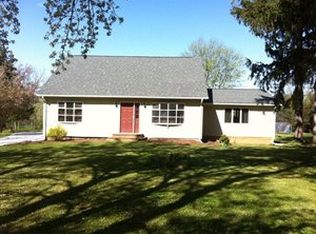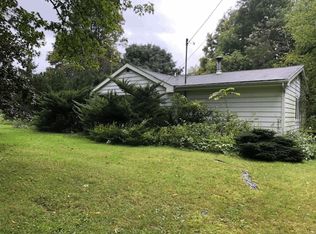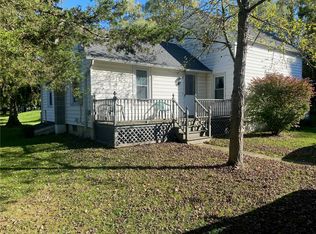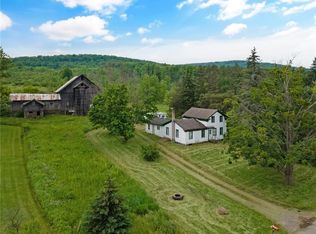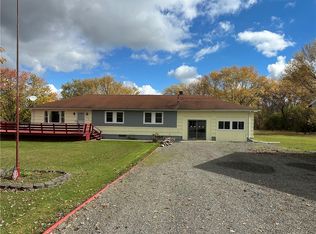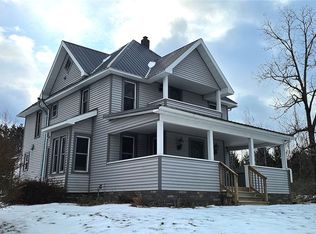Full of Promise and Possibility. Inviting 3 BR, 2 Bath Lansing Ranch. 12 Acres of beautiful land. Fenced Veggie Garden. Gorgeous rushing creek. Large level Yard. Woods, trails and a fire pit too! Daily sunset views and stars at night. Just 5 Minutes to Salt Point Brewery, Myers Park and Cayuga Lake, 15 Minutes to Cornell and Shopping. Morning and afternoon light streams in! Open Plan Living with cathedral ceilings. All replacement windows. Hardwood and Tile Floors. Updated Kitchen. Woodstove. Large Primary with soaking tub opens to the Back Deck. Recent Improvements include Metal Roof, New Well, 200 Amp Electric, Privacy Fence. It has the breathing room you were hoping to find...and it's ready for your finishing touches. Make it YOURS!
Active
$275,000
395 Conlon Rd, Lansing, NY 14882
3beds
1,186sqft
Single Family Residence
Built in 1953
12.31 Acres Lot
$-- Zestimate®
$232/sqft
$-- HOA
What's special
Fenced veggie gardenLarge level yardBack deckGorgeous rushing creekCathedral ceilingsHardwood and tile floorsUpdated kitchen
- 122 days |
- 2,941 |
- 190 |
Zillow last checked: 8 hours ago
Listing updated: January 05, 2026 at 03:17pm
Listing by:
Warren Real Estate of Ithaca Inc. (Downtown) 607-257-0666,
Laurel Guy 607-227-1556
Source: NYSAMLSs,MLS#: R1640972 Originating MLS: Ithaca Board of Realtors
Originating MLS: Ithaca Board of Realtors
Tour with a local agent
Facts & features
Interior
Bedrooms & bathrooms
- Bedrooms: 3
- Bathrooms: 2
- Full bathrooms: 2
- Main level bathrooms: 2
- Main level bedrooms: 3
Bedroom 1
- Level: First
- Dimensions: 15.00 x 15.00
Bedroom 2
- Level: First
- Dimensions: 10.00 x 10.00
Bedroom 3
- Level: First
- Dimensions: 12.00 x 9.00
Family room
- Level: First
- Dimensions: 12.00 x 14.00
Kitchen
- Level: First
- Dimensions: 13.00 x 12.00
Living room
- Level: First
- Dimensions: 12.00 x 12.00
Heating
- Oil, Forced Air
Appliances
- Included: Dryer, Dishwasher, Electric Oven, Electric Range, Electric Water Heater, Refrigerator, Washer
Features
- Cathedral Ceiling(s), Den, Separate/Formal Living Room, Home Office, Living/Dining Room, Bedroom on Main Level, Main Level Primary
- Flooring: Ceramic Tile, Hardwood, Varies, Vinyl
- Basement: Full
- Number of fireplaces: 1
Interior area
- Total structure area: 1,186
- Total interior livable area: 1,186 sqft
Property
Parking
- Total spaces: 2
- Parking features: Attached, Garage, Storage, Workshop in Garage
- Attached garage spaces: 2
Features
- Levels: One
- Stories: 1
- Exterior features: Gravel Driveway
Lot
- Size: 12.31 Acres
- Dimensions: 524 x 878
- Features: Agricultural, Rectangular, Rectangular Lot, Rural Lot
Details
- Parcel number: 50328902800000010030000000
- Special conditions: Standard
- Horses can be raised: Yes
- Horse amenities: Horses Allowed
Construction
Type & style
- Home type: SingleFamily
- Architectural style: Ranch
- Property subtype: Single Family Residence
Materials
- Vinyl Siding
- Foundation: Block
- Roof: Metal
Condition
- Resale
- Year built: 1953
Utilities & green energy
- Electric: Circuit Breakers
- Sewer: Septic Tank
- Water: Well
Community & HOA
Community
- Subdivision: Lansing
Location
- Region: Lansing
Financial & listing details
- Price per square foot: $232/sqft
- Tax assessed value: $300,000
- Annual tax amount: $8,214
- Date on market: 9/26/2025
- Cumulative days on market: 116 days
- Listing terms: Cash,Conventional
Estimated market value
Not available
Estimated sales range
Not available
Not available
Price history
Price history
| Date | Event | Price |
|---|---|---|
| 10/6/2025 | Price change | $275,000-6.8%$232/sqft |
Source: | ||
| 9/26/2025 | Price change | $295,000-10.6%$249/sqft |
Source: | ||
| 9/26/2025 | Listed for sale | $330,000$278/sqft |
Source: | ||
| 6/23/2025 | Pending sale | $330,000$278/sqft |
Source: | ||
| 5/30/2025 | Contingent | $330,000$278/sqft |
Source: | ||
Public tax history
Public tax history
| Year | Property taxes | Tax assessment |
|---|---|---|
| 2024 | -- | $300,000 +29.3% |
| 2023 | -- | $232,000 +5% |
| 2022 | -- | $221,000 +5.2% |
Find assessor info on the county website
BuyAbility℠ payment
Estimated monthly payment
Boost your down payment with 6% savings match
Earn up to a 6% match & get a competitive APY with a *. Zillow has partnered with to help get you home faster.
Learn more*Terms apply. Match provided by Foyer. Account offered by Pacific West Bank, Member FDIC.Climate risks
Neighborhood: 14882
Nearby schools
GreatSchools rating
- 9/10Raymond C Buckley Elementary SchoolGrades: PK-4Distance: 1.6 mi
- 7/10Lansing Middle SchoolGrades: 5-8Distance: 1.8 mi
- 8/10Lansing High SchoolGrades: 9-12Distance: 1.7 mi
Schools provided by the listing agent
- Elementary: Raymond C Buckley Elementary
- Middle: Lansing Middle
- High: Lansing High
- District: Lansing
Source: NYSAMLSs. This data may not be complete. We recommend contacting the local school district to confirm school assignments for this home.
- Loading
- Loading
