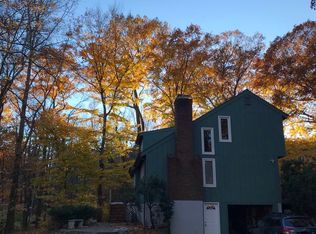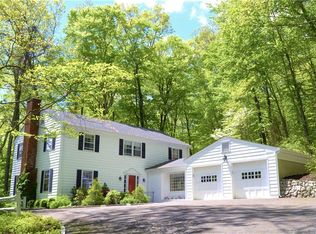Welcome home! Upon entering you will be welcomed by a large foyer that leads to a large living room with 24'ceilings and a wall of windows perfect for having a drink while you admire nature outside your window. Living room leads to the enclosed sun room lined in cedar which leads out to your stone patio. First floor also features a formal dining room, very large kitchen with door to the backyard, a family room/den, a large mud room and a 5th bedroom with en suite perfect for au pair or guests. Upstairs you can put up your feet in the large master bedroom sitting room with fireplace and several closets, ensuite bathroom with bidet and stairs up to the finished attic perfect for a home office. Upstairs also features 3 bedrooms and 2 full bathrooms plus an additional walk-in attic space above the 3 car garage! Property also features a cottage with a fireplace and additional 2 car garage. Huge basement with 2 separate entrances and fireplace, finish the space and make it the perfect party/entertainment area or guest suite.
This property is off market, which means it's not currently listed for sale or rent on Zillow. This may be different from what's available on other websites or public sources.


