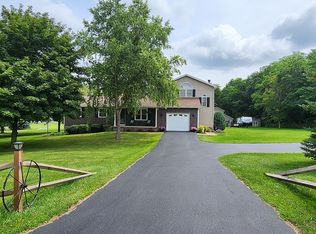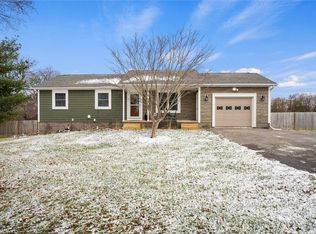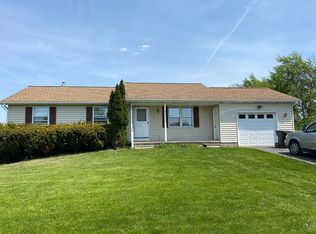Closed
$287,000
395 Callan Rd, Le Roy, NY 14482
4beds
1,672sqft
Single Family Residence
Built in 1995
9.26 Acres Lot
$340,800 Zestimate®
$172/sqft
$2,575 Estimated rent
Home value
$340,800
$324,000 - $361,000
$2,575/mo
Zestimate® history
Loading...
Owner options
Explore your selling options
What's special
Welcome to this freshly renovated split level home in the Caledonia-Mumford School District offering 4 bedrooms, 2 full bathrooms, 1,671 square feet and 9.26 acres of private land. Set back far off the road this secluded property provides many opportunities. Featuring brand new luxury vinyl flooring in the living room & kitchen, new carpeting in the bedrooms & fresh paint throughout. Enter into the good-sized living room which offers plenty of natural sunlight & flows into the open, eat-in kitchen w/ all new stainless steel appliances & counter tops & provides a great view/walkout to the backyard. There are 3 bedrooms on the 2nd floor w/ the 4th and biggest bedroom on the lower level. New toilet, vanity & sink in the main bathroom on 2nd floor. Enjoy the convenience of a large laundry room on the lower level which also offers a walkout to the 2.5-car attached garage w/ electricity & room for storage. Both sets of stairs going to the 2nd floor and the lower level are brand new. Freshly poured stone driveway, updated landscaping & a large room in the basement that could be finished. Many possibilities at this beautiful & private property!
Zillow last checked: 8 hours ago
Listing updated: March 24, 2023 at 03:06pm
Listed by:
Lisa Wasson 585-366-0505,
eXp Realty, LLC
Bought with:
Justine R. Fox, 10301223503
Empire Realty Group
Source: NYSAMLSs,MLS#: R1437574 Originating MLS: Rochester
Originating MLS: Rochester
Facts & features
Interior
Bedrooms & bathrooms
- Bedrooms: 4
- Bathrooms: 2
- Full bathrooms: 2
- Main level bathrooms: 1
- Main level bedrooms: 1
Bedroom 1
- Level: Second
Bedroom 1
- Level: Second
Bedroom 2
- Level: Second
Bedroom 2
- Level: Second
Bedroom 3
- Level: Second
Bedroom 3
- Level: Second
Bedroom 4
- Level: First
Bedroom 4
- Level: First
Basement
- Level: Basement
Basement
- Level: Basement
Dining room
- Level: First
Dining room
- Level: First
Kitchen
- Level: First
Kitchen
- Level: First
Living room
- Level: First
Living room
- Level: First
Other
- Level: First
Other
- Level: First
Heating
- Propane, Forced Air
Appliances
- Included: Dryer, Dishwasher, Gas Oven, Gas Range, Propane Water Heater, Refrigerator, Washer
- Laundry: Main Level
Features
- Ceiling Fan(s), Eat-in Kitchen, Separate/Formal Living Room, Other, See Remarks, Sliding Glass Door(s)
- Flooring: Carpet, Tile, Varies, Vinyl
- Doors: Sliding Doors
- Windows: Thermal Windows
- Basement: Partial,Sump Pump
- Has fireplace: No
Interior area
- Total structure area: 1,672
- Total interior livable area: 1,672 sqft
Property
Parking
- Total spaces: 2.5
- Parking features: Attached, Electricity, Garage, Storage, Driveway, Garage Door Opener
- Attached garage spaces: 2.5
Features
- Levels: Two
- Stories: 2
- Exterior features: Gravel Driveway, Propane Tank - Leased, Private Yard, See Remarks
- Waterfront features: Other, See Remarks
Lot
- Size: 9.26 Acres
- Dimensions: 70 x 1100
- Features: Other, Rural Lot, Secluded, See Remarks, Wooded
Details
- Additional structures: Shed(s), Storage
- Parcel number: 24228900600000010121520000
- Special conditions: Standard
Construction
Type & style
- Home type: SingleFamily
- Architectural style: Split Level
- Property subtype: Single Family Residence
Materials
- Vinyl Siding
- Foundation: Block
- Roof: Asphalt,Shingle
Condition
- Resale
- Year built: 1995
Utilities & green energy
- Electric: Circuit Breakers
- Sewer: Septic Tank
- Water: Well
- Utilities for property: Cable Available, High Speed Internet Available
Green energy
- Energy efficient items: Windows
Community & neighborhood
Location
- Region: Le Roy
Other
Other facts
- Listing terms: Cash,Conventional,FHA,USDA Loan,VA Loan
Price history
| Date | Event | Price |
|---|---|---|
| 1/17/2023 | Sold | $287,000-4%$172/sqft |
Source: | ||
| 1/9/2023 | Pending sale | $299,000$179/sqft |
Source: | ||
| 12/8/2022 | Contingent | $299,000$179/sqft |
Source: | ||
| 10/28/2022 | Price change | $299,000-3.2%$179/sqft |
Source: | ||
| 10/7/2022 | Listed for sale | $309,000+87.4%$185/sqft |
Source: | ||
Public tax history
| Year | Property taxes | Tax assessment |
|---|---|---|
| 2024 | -- | $236,000 |
| 2023 | -- | $236,000 |
| 2022 | -- | $236,000 +42.9% |
Find assessor info on the county website
Neighborhood: 14482
Nearby schools
GreatSchools rating
- 5/10Caledonia Mumford Elementary SchoolGrades: PK-5Distance: 2.5 mi
- 7/10Caledonia Mumford Junior Senior High SchoolGrades: 6-12Distance: 2.5 mi
Schools provided by the listing agent
- District: Caledonia-Mumford
Source: NYSAMLSs. This data may not be complete. We recommend contacting the local school district to confirm school assignments for this home.


