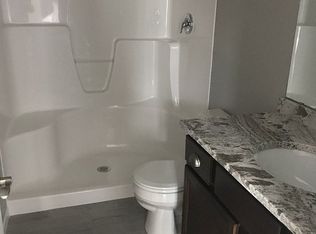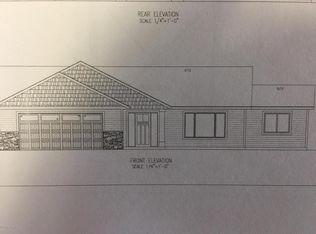Closed
$455,000
395 Brookestone Dr SE, Rochester, MN 55904
4beds
2,408sqft
Single Family Residence
Built in 2017
0.25 Acres Lot
$459,800 Zestimate®
$189/sqft
$2,328 Estimated rent
Home value
$459,800
$423,000 - $501,000
$2,328/mo
Zestimate® history
Loading...
Owner options
Explore your selling options
What's special
This delightful corner lot home offers the perfect blend of comfort and convenience in a friendly neighborhood you'll love calling your own. With four spacious bedrooms and three well-appointed bathrooms, there's room for everyone to spread out and relax.
Step inside to discover an inviting open concept layout that creates a natural flow between living spaces—perfect for entertaining friends or enjoying family movie nights. The thoughtful design showcases quality craftsmanship throughout, with attention to detail that speaks to the home's solid construction and lasting value.
Outside, you'll appreciate the fully fenced yard—a secure space where kids and pets can play freely while you relax on the deck. The primary bedroom serves as your personal retreat, offering a peaceful sanctuary after busy days.
One of this home's standout features is its fantastic location near a neighborhood park, where weekend picnics and evening strolls become part of your regular routine. Imagine stepping out your front door and being just minutes from green spaces, walking paths, and community gatherings. This home is only becoming available due to job relocation
Zillow last checked: 8 hours ago
Listing updated: July 15, 2025 at 01:34pm
Listed by:
Kristina Wheeler 612-505-2860,
Keller Williams Premier Realty
Bought with:
Rory Ballard
Dwell Realty Group LLC
Source: NorthstarMLS as distributed by MLS GRID,MLS#: 6729537
Facts & features
Interior
Bedrooms & bathrooms
- Bedrooms: 4
- Bathrooms: 3
- Full bathrooms: 3
Bedroom 1
- Level: Main
Bedroom 2
- Level: Main
Bedroom 3
- Level: Lower
Bedroom 4
- Level: Lower
Bathroom
- Level: Main
Bathroom
- Level: Main
Family room
- Level: Lower
Kitchen
- Level: Main
Living room
- Level: Main
Heating
- Forced Air
Cooling
- Central Air
Appliances
- Included: Dishwasher, Disposal, Dryer, Microwave, Range, Refrigerator, Stainless Steel Appliance(s), Washer, Water Softener Owned
Features
- Basement: Block,Egress Window(s),Finished,Full,Sump Pump
- Has fireplace: No
Interior area
- Total structure area: 2,408
- Total interior livable area: 2,408 sqft
- Finished area above ground: 1,204
- Finished area below ground: 1,100
Property
Parking
- Total spaces: 3
- Parking features: Attached, Concrete, Garage Door Opener
- Attached garage spaces: 3
- Has uncovered spaces: Yes
Accessibility
- Accessibility features: None
Features
- Levels: Multi/Split
- Patio & porch: Deck
- Fencing: Chain Link
Lot
- Size: 0.25 Acres
- Dimensions: 90 x 122
- Features: Corner Lot, Wooded
Details
- Foundation area: 1204
- Parcel number: 630514077783
- Zoning description: Residential-Single Family
Construction
Type & style
- Home type: SingleFamily
- Property subtype: Single Family Residence
Materials
- Brick/Stone, Vinyl Siding, Block, Frame
- Roof: Age 8 Years or Less,Asphalt,Pitched
Condition
- Age of Property: 8
- New construction: No
- Year built: 2017
Utilities & green energy
- Electric: Circuit Breakers
- Gas: Natural Gas
- Sewer: City Sewer/Connected
- Water: City Water/Connected
Community & neighborhood
Location
- Region: Rochester
- Subdivision: Stonebrooke 2nd-Torrens
HOA & financial
HOA
- Has HOA: No
Other
Other facts
- Road surface type: Paved
Price history
| Date | Event | Price |
|---|---|---|
| 7/10/2025 | Sold | $455,000+1.1%$189/sqft |
Source: | ||
| 6/16/2025 | Pending sale | $450,000$187/sqft |
Source: | ||
| 6/4/2025 | Price change | $450,000-2.2%$187/sqft |
Source: | ||
| 5/29/2025 | Listed for sale | $460,000+6.2%$191/sqft |
Source: | ||
| 3/15/2024 | Sold | $433,000+0.7%$180/sqft |
Source: | ||
Public tax history
| Year | Property taxes | Tax assessment |
|---|---|---|
| 2024 | $4,651 | $369,600 +0.1% |
| 2023 | -- | $369,300 +9.8% |
| 2022 | $4,104 +3.2% | $336,400 +13.3% |
Find assessor info on the county website
Neighborhood: 55904
Nearby schools
GreatSchools rating
- 2/10Riverside Central Elementary SchoolGrades: PK-5Distance: 2.8 mi
- 8/10Century Senior High SchoolGrades: 8-12Distance: 2.6 mi
- 4/10Kellogg Middle SchoolGrades: 6-8Distance: 3.2 mi
Schools provided by the listing agent
- Elementary: Riverside Central
- Middle: Kellogg
- High: Century
Source: NorthstarMLS as distributed by MLS GRID. This data may not be complete. We recommend contacting the local school district to confirm school assignments for this home.
Get a cash offer in 3 minutes
Find out how much your home could sell for in as little as 3 minutes with a no-obligation cash offer.
Estimated market value
$459,800

