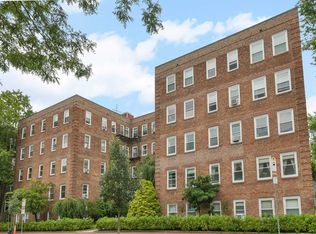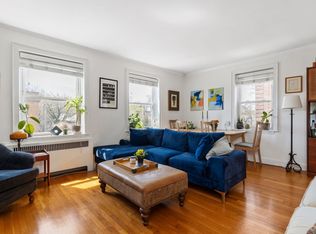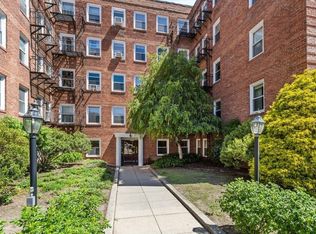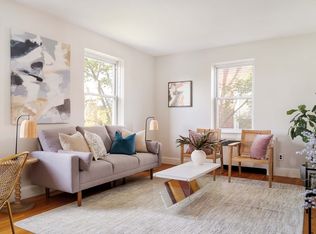Sold for $625,000
$625,000
395 Broadway APT R5g, Cambridge, MA 02139
1beds
825sqft
Condominium
Built in 1935
-- sqft lot
$668,600 Zestimate®
$758/sqft
$2,789 Estimated rent
Home value
$668,600
$628,000 - $715,000
$2,789/mo
Zestimate® history
Loading...
Owner options
Explore your selling options
What's special
Mid-Cambridge! Enjoy living in a popular, professionally-managed brick building with an elevator, private storage & laundry facilities. This TOP FLOOR over-sized one bedroom has gorgeous hardwood floors, high ceilings & gets amazing natural light. Cook at home in a nicely remodeled kitchen w/ electric cooking, granite countertops, subway tile back splash, updated cabinets & excellent storage. Thoughtfully designed layout features gorgeous entry foyer w/ two closets, formal dining area & grand living room. Less than ½ mile to Harvard Sq. & Central Sq. Minutes to Harvard University, MIT, MBTA Red Line, Sanders Theatre, Broadway Market, Cambridge Public Library & #68 city bus line. On site rental parking is usually available for a nominal monthly fee. Check with agent. Bike/stroller storage available.
Zillow last checked: 8 hours ago
Listing updated: October 18, 2023 at 10:44am
Listed by:
Patricia Reilly 617-285-2327,
RE/MAX Destiny 617-576-3800,
Dez DeCarlo 617-817-2285
Bought with:
Mariana Dubrovsky
eXp Realty
Source: MLS PIN,MLS#: 73160704
Facts & features
Interior
Bedrooms & bathrooms
- Bedrooms: 1
- Bathrooms: 1
- Full bathrooms: 1
Primary bedroom
- Features: Flooring - Hardwood, Lighting - Overhead, Closet - Double
- Level: First
- Area: 176
- Dimensions: 11 x 16
Primary bathroom
- Features: No
Bathroom 1
- Features: Bathroom - Full, Bathroom - Tiled With Tub & Shower, Flooring - Stone/Ceramic Tile
Dining room
- Features: Flooring - Hardwood, Lighting - Overhead
- Level: First
- Area: 88
- Dimensions: 11 x 8
Kitchen
- Features: Flooring - Vinyl, Countertops - Stone/Granite/Solid, Remodeled, Lighting - Overhead
- Level: First
- Area: 64
- Dimensions: 8 x 8
Living room
- Features: Flooring - Hardwood
- Level: First
- Area: 209
- Dimensions: 19 x 11
Heating
- Central, Steam, Natural Gas, Common
Cooling
- Window Unit(s)
Appliances
- Laundry: In Basement, Common Area, In Building
Features
- Lighting - Overhead, Closet - Double, Entrance Foyer, Elevator
- Flooring: Tile, Hardwood
- Windows: Insulated Windows
- Has basement: Yes
- Has fireplace: No
Interior area
- Total structure area: 825
- Total interior livable area: 825 sqft
Property
Features
- Entry location: Unit Placement(Upper)
- Exterior features: Professional Landscaping
Details
- Parcel number: 405794
- Zoning: C1
Construction
Type & style
- Home type: Condo
- Property subtype: Condominium
- Attached to another structure: Yes
Materials
- Brick
- Roof: Rubber
Condition
- Year built: 1935
Utilities & green energy
- Electric: Circuit Breakers
- Sewer: Public Sewer
- Water: Public
- Utilities for property: for Electric Range, for Electric Oven
Community & neighborhood
Community
- Community features: Public Transportation, Park, Medical Facility, Bike Path, Highway Access, House of Worship, Private School, Public School, T-Station, University
Location
- Region: Cambridge
HOA & financial
HOA
- HOA fee: $624 monthly
- Amenities included: Hot Water, Laundry, Elevator(s)
- Services included: Heat, Water, Sewer, Insurance, Maintenance Structure, Maintenance Grounds, Snow Removal, Reserve Funds
Price history
| Date | Event | Price |
|---|---|---|
| 10/18/2023 | Sold | $625,000+4.2%$758/sqft |
Source: MLS PIN #73160704 Report a problem | ||
| 9/24/2023 | Contingent | $599,999$727/sqft |
Source: MLS PIN #73160704 Report a problem | ||
| 9/18/2023 | Listed for sale | $599,999+3.4%$727/sqft |
Source: MLS PIN #73160704 Report a problem | ||
| 10/5/2017 | Listing removed | $2,100$3/sqft |
Source: Coldwell Banker Residential Brokerage - Cambridge Mass Ave #72229646 Report a problem | ||
| 9/16/2017 | Listed for rent | $2,100$3/sqft |
Source: Coldwell Banker Residential Brokerage - Cambridge Mass Ave #72229646 Report a problem | ||
Public tax history
| Year | Property taxes | Tax assessment |
|---|---|---|
| 2025 | $3,971 +9.5% | $625,300 +2.1% |
| 2024 | $3,625 +1.7% | $612,400 +0.6% |
| 2023 | $3,566 -0.5% | $608,500 +0.5% |
Find assessor info on the county website
Neighborhood: Mid-Cambridge
Nearby schools
GreatSchools rating
- 8/10John M. Tobin Montessori SchoolGrades: PK-5Distance: 0.2 mi
- 8/10Putnam Avenue Upper SchoolGrades: 6-8Distance: 0.5 mi
- 8/10Cambridge Rindge and Latin SchoolGrades: 9-12Distance: 0.3 mi
Get a cash offer in 3 minutes
Find out how much your home could sell for in as little as 3 minutes with a no-obligation cash offer.
Estimated market value
$668,600



