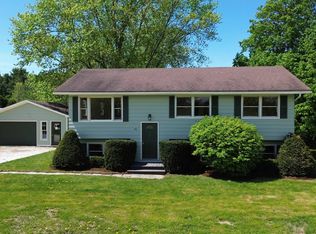Closed
Listed by:
The Nancy Jenkins Team,
Nancy Jenkins Real Estate 802-846-4888
Bought with: Nancy Jenkins Real Estate
$550,000
395 Bostwick Road, Shelburne, VT 05482
3beds
2,000sqft
Ranch
Built in 1966
3.06 Acres Lot
$552,900 Zestimate®
$275/sqft
$3,055 Estimated rent
Home value
$552,900
$498,000 - $619,000
$3,055/mo
Zestimate® history
Loading...
Owner options
Explore your selling options
What's special
One of a kind magical location! This charming home is located in Shelburne on a beautiful tree-lined road and has a fabulous scenic view. The lovely bucolic lot on 3 acres has a large open pasture perfect for horses, large gardens and tons of space for playing; Lovely mature maple trees, a backyard with mature hedge and is bordered on 2 sides by land held in Trust. This charming, raised ranch home is versatile in so many ways! There is an income-producing in-law apartment with a separate entrance that could be easily combined back for more living space or into a multi-generational home by opening the front hall. The main level has a sunlit kitchen with breakfast bar, full bath and solid oak flooring in the living room, dining room, hall and bedrooms. Enjoy your morning coffee or a book on the sunny deck with beautiful backyard views. Large barn great for storing equipment, recreation toys and/or housing animals plus a 2-car garage with an addition offers great storage & workshop space. Wonderful country setting, yet minutes to the heart of Shelburne Village, Shelburne Museum & Farm, shops, restaurants, Shelburne Beach and schools. 3D Virtual Tour Available
Zillow last checked: 8 hours ago
Listing updated: December 23, 2022 at 09:37am
Listed by:
The Nancy Jenkins Team,
Nancy Jenkins Real Estate 802-846-4888
Bought with:
The Nancy Jenkins Team
Nancy Jenkins Real Estate
Source: PrimeMLS,MLS#: 4932425
Facts & features
Interior
Bedrooms & bathrooms
- Bedrooms: 3
- Bathrooms: 2
- Full bathrooms: 2
Heating
- Natural Gas, Baseboard, Hot Water
Cooling
- None
Appliances
- Included: Dishwasher, Dryer, Microwave, Gas Range, Refrigerator, Washer, Domestic Water Heater, Owned Water Heater, Tank Water Heater
Features
- Flooring: Carpet, Vinyl, Wood
- Basement: Full,Interior Stairs,Walkout,Interior Access,Walk-Out Access
Interior area
- Total structure area: 2,012
- Total interior livable area: 2,000 sqft
- Finished area above ground: 1,040
- Finished area below ground: 960
Property
Parking
- Total spaces: 2
- Parking features: Crushed Stone, Right-Of-Way (ROW), Auto Open, Driveway, Garage, Off Street, Detached
- Garage spaces: 2
- Has uncovered spaces: Yes
Features
- Levels: One
- Stories: 1
- Exterior features: Deck
Lot
- Size: 3.06 Acres
- Features: Country Setting, Field/Pasture, Near Shopping, Rural
Details
- Additional structures: Barn(s)
- Parcel number: 58218310215
- Zoning description: Residential
Construction
Type & style
- Home type: SingleFamily
- Architectural style: Raised Ranch
- Property subtype: Ranch
Materials
- Wood Frame, Wood Siding
- Foundation: Concrete
- Roof: Shingle
Condition
- New construction: No
- Year built: 1966
Utilities & green energy
- Electric: Circuit Breakers
- Sewer: Public Sewer
- Utilities for property: Cable Available
Community & neighborhood
Security
- Security features: Smoke Detector(s)
Location
- Region: Shelburne
Price history
| Date | Event | Price |
|---|---|---|
| 9/17/2025 | Sold | $550,000+150%$275/sqft |
Source: Public Record | ||
| 12/20/2024 | Sold | $220,000-58.9%$110/sqft |
Source: Public Record | ||
| 12/22/2022 | Sold | $535,000+1.9%$268/sqft |
Source: | ||
| 10/5/2022 | Listed for sale | $525,000+52400%$263/sqft |
Source: | ||
| 7/22/1993 | Sold | $1,000$1/sqft |
Source: Public Record | ||
Public tax history
| Year | Property taxes | Tax assessment |
|---|---|---|
| 2024 | -- | $467,300 +53% |
| 2023 | -- | $305,400 -0.3% |
| 2022 | -- | $306,400 |
Find assessor info on the county website
Neighborhood: 05482
Nearby schools
GreatSchools rating
- 8/10Shelburne Community SchoolGrades: PK-8Distance: 0.9 mi
- 10/10Champlain Valley Uhsd #15Grades: 9-12Distance: 6.7 mi
Schools provided by the listing agent
- Elementary: Shelburne Community School
- Middle: Shelburne Community School
- High: Champlain Valley UHSD #15
- District: Chittenden East
Source: PrimeMLS. This data may not be complete. We recommend contacting the local school district to confirm school assignments for this home.

Get pre-qualified for a loan
At Zillow Home Loans, we can pre-qualify you in as little as 5 minutes with no impact to your credit score.An equal housing lender. NMLS #10287.
