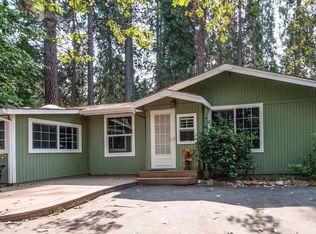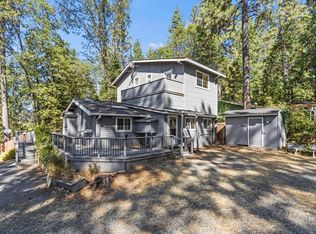Closed
$445,000
395 Alpine Dr, Colfax, CA 95713
3beds
1,464sqft
Single Family Residence
Built in 1964
0.39 Acres Lot
$437,900 Zestimate®
$304/sqft
$2,723 Estimated rent
Home value
$437,900
$403,000 - $473,000
$2,723/mo
Zestimate® history
Loading...
Owner options
Explore your selling options
What's special
A truly wonderful, upgraded single-level home with lots of extras and attention to detail! The interior has lots of natural lighting, gorgeous wood flooring and a custom kitchen that is a cook's dream with pine cabinetry including pull out drawers and spice cabinet, stainless appliances and granite countertops with lots of workspace and storage. The Master suite is huge with vaulted ceilings, room for a sitting area, floor to ceiling closets and a remodeled tile bath with solar tube lighting. The home has a living room wood stove insert plus a new central ductless heat and air system and the appliances are included. Exit the dining room French doors that lead to your private back deck oasis with views of nature and your level fenced back yard with a fire pit and plenty of sunshine. Other features include recessed lighting, metal gutters with gutter guards, generator hookup, top notch internet service at $52 a month, newly sealed paved driveway, a drive thru oversized 2 car garage with workstation and attic storage and a gently approaching driveway with 4 additional parking spaces at the bottom. Close to I-80 and Rollins Lake and only 45 minutes to ski resorts. Affordable perfection!
Zillow last checked: 8 hours ago
Listing updated: June 10, 2025 at 02:38pm
Listed by:
Amy Sibley DRE #01238927 530-906-4985,
Mother Lode Realty
Bought with:
Alisha Woodward, DRE #02176973
Realty ONE Group Complete
Source: MetroList Services of CA,MLS#: 225037552Originating MLS: MetroList Services, Inc.
Facts & features
Interior
Bedrooms & bathrooms
- Bedrooms: 3
- Bathrooms: 2
- Full bathrooms: 2
Primary bedroom
- Features: Closet, Sitting Area
Primary bathroom
- Features: Shower Stall(s), Low-Flow Shower(s), Tile, Window
Dining room
- Features: Formal Area
Kitchen
- Features: Pantry Cabinet, Granite Counters
Heating
- Central, Ductless, Wood Stove
Cooling
- Ceiling Fan(s), Central Air, Ductless
Appliances
- Included: Built-In Electric Oven, Free-Standing Refrigerator, Range Hood, Dishwasher, Disposal, Microwave, Electric Cooktop, Electric Water Heater, Washer/Dryer Stacked Included
- Laundry: Inside
Features
- Flooring: Tile, Wood
- Number of fireplaces: 1
- Fireplace features: Brick, Insert, Living Room, Wood Burning Stove
Interior area
- Total interior livable area: 1,464 sqft
Property
Parking
- Total spaces: 2
- Parking features: 24'+ Deep Garage, Attached, Boat, Drive Through, Garage Door Opener, Driveway
- Attached garage spaces: 2
- Has uncovered spaces: Yes
Features
- Stories: 1
- Exterior features: Fire Pit, Boat Storage
- Fencing: Back Yard,Wood,Front Yard
Lot
- Size: 0.39 Acres
- Features: Low Maintenance
Details
- Additional structures: RV/Boat Storage
- Parcel number: 063284002000
- Zoning description: RS-B-X
- Special conditions: Standard
Construction
Type & style
- Home type: SingleFamily
- Architectural style: Bungalow,Ranch
- Property subtype: Single Family Residence
Materials
- Frame, Lap Siding, Wood
- Foundation: Raised
- Roof: Composition
Condition
- Year built: 1964
Utilities & green energy
- Sewer: Septic System
- Water: Private
- Utilities for property: Internet Available
Community & neighborhood
Location
- Region: Colfax
HOA & financial
HOA
- Has HOA: Yes
- HOA fee: $130 monthly
- Amenities included: None
- Services included: Water
Other
Other facts
- Road surface type: Paved
Price history
| Date | Event | Price |
|---|---|---|
| 6/9/2025 | Sold | $445,000+2.3%$304/sqft |
Source: MetroList Services of CA #225037552 | ||
| 4/28/2025 | Pending sale | $435,000$297/sqft |
Source: MetroList Services of CA #225037552 | ||
| 4/7/2025 | Listed for sale | $435,000+259.5%$297/sqft |
Source: MetroList Services of CA #225037552 | ||
| 4/28/1997 | Sold | $121,000$83/sqft |
Source: Public Record | ||
Public tax history
| Year | Property taxes | Tax assessment |
|---|---|---|
| 2025 | $2,518 -0.5% | $244,381 +2% |
| 2024 | $2,531 +1.6% | $239,590 +2% |
| 2023 | $2,492 +1.9% | $234,893 +2% |
Find assessor info on the county website
Neighborhood: 95713
Nearby schools
GreatSchools rating
- 3/10Colfax Elementary SchoolGrades: K-8Distance: 4.1 mi
- 9/10Colfax High SchoolGrades: 9-12Distance: 4.1 mi

Get pre-qualified for a loan
At Zillow Home Loans, we can pre-qualify you in as little as 5 minutes with no impact to your credit score.An equal housing lender. NMLS #10287.

