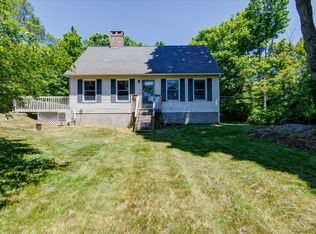Sold for $445,000
$445,000
395 Allentown Road, Plymouth, CT 06786
3beds
1,832sqft
Single Family Residence
Built in 1988
1.7 Acres Lot
$448,200 Zestimate®
$243/sqft
$3,130 Estimated rent
Home value
$448,200
$363,000 - $551,000
$3,130/mo
Zestimate® history
Loading...
Owner options
Explore your selling options
What's special
Move-in ready! This beautiful 3 BR, 2.5 bathroom Colonial home with attached 2-car garage is in turn-key condition. Just bring your boxes! Built in 1988, this home features a sunken family room with a fireplace overlooking the expansive yard. Cozy up to the wood fireplace in the cold weather! This room will be the heart of your home as it has newly refinished wood floors and sliders to the deck with direct access to above ground pool. There is access to the 2-car garage from this room for easy trips from the garage to the kitchen with groceries and pets. The eat-in kitchen is large and sunny with custom cabinetry, tiled floors and stainless appliances. Off the kitchen is the formal dining room with hardwood floors and pretty view of the backyard. The living room also has hardwood floors and looks out to the covered front porch. There is a half bath on the first floor off the main tiled hallway and foyer. Upstairs you will find three carpeted bedrooms and two tiled full baths. The primary bedroom has a private full bath and plenty of space for a king-size bed. One of the bedrooms is currently used as a home office. The basement is dry and unfinished and has a full walkout with sliders. This is easily finished for more square footage. Owners recently replaced the furnace in 2025 and it comes with a 20- year transferrable warranty. All this plus almost 2 acres. Don't miss this incredible opportunity! This house tours like a dream! Plan your barbeques now!
Zillow last checked: 8 hours ago
Listing updated: March 24, 2025 at 12:41pm
Listed by:
Jana L. Petano 860-916-4543,
Century 21 AllPoints Realty 860-675-0021
Bought with:
David Ragion, RES.0830331
Artioli Realty LLC
Source: Smart MLS,MLS#: 24073500
Facts & features
Interior
Bedrooms & bathrooms
- Bedrooms: 3
- Bathrooms: 3
- Full bathrooms: 2
- 1/2 bathrooms: 1
Primary bedroom
- Features: Full Bath
- Level: Upper
- Area: 204 Square Feet
- Dimensions: 12 x 17
Bedroom
- Level: Upper
- Area: 143 Square Feet
- Dimensions: 13 x 11
Bedroom
- Level: Upper
- Area: 90 Square Feet
- Dimensions: 9 x 10
Dining room
- Level: Main
- Area: 108 Square Feet
- Dimensions: 9 x 12
Family room
- Features: Sliders
- Level: Main
- Area: 231 Square Feet
- Dimensions: 11 x 21
Kitchen
- Features: Breakfast Nook
- Level: Main
- Area: 368 Square Feet
- Dimensions: 16 x 23
Living room
- Level: Main
- Area: 182 Square Feet
- Dimensions: 13 x 14
Heating
- Hot Water, Oil
Cooling
- None
Appliances
- Included: Oven/Range, Microwave, Refrigerator, Dishwasher, Dryer, Water Heater
- Laundry: Lower Level
Features
- Wired for Data
- Windows: Thermopane Windows
- Basement: Full,Unfinished,Walk-Out Access,Concrete
- Attic: Access Via Hatch
- Number of fireplaces: 1
Interior area
- Total structure area: 1,832
- Total interior livable area: 1,832 sqft
- Finished area above ground: 1,832
Property
Parking
- Total spaces: 6
- Parking features: Attached, Paved, Off Street, Driveway, Garage Door Opener
- Attached garage spaces: 2
- Has uncovered spaces: Yes
Features
- Patio & porch: Porch, Deck
- Has private pool: Yes
- Pool features: Above Ground
Lot
- Size: 1.70 Acres
- Features: Few Trees, Sloped
Details
- Parcel number: 85250
- Zoning: RA1
Construction
Type & style
- Home type: SingleFamily
- Architectural style: Colonial
- Property subtype: Single Family Residence
Materials
- Vinyl Siding
- Foundation: Concrete Perimeter
- Roof: Asphalt
Condition
- New construction: No
- Year built: 1988
Utilities & green energy
- Sewer: Septic Tank
- Water: Well
Green energy
- Energy efficient items: Ridge Vents, Windows
Community & neighborhood
Location
- Region: Terryville
- Subdivision: Allentown
Price history
| Date | Event | Price |
|---|---|---|
| 1/16/2026 | Sold | $445,000$243/sqft |
Source: Public Record Report a problem | ||
| 3/24/2025 | Sold | $445,000$243/sqft |
Source: | ||
| 2/11/2025 | Listed for sale | $445,000+79.1%$243/sqft |
Source: | ||
| 1/17/2003 | Sold | $248,500+46.2%$136/sqft |
Source: | ||
| 8/31/1998 | Sold | $170,000$93/sqft |
Source: Public Record Report a problem | ||
Public tax history
| Year | Property taxes | Tax assessment |
|---|---|---|
| 2025 | $7,357 +2.4% | $185,920 |
| 2024 | $7,184 +2.5% | $185,920 |
| 2023 | $7,009 +3.8% | $185,920 |
Find assessor info on the county website
Neighborhood: Terryville
Nearby schools
GreatSchools rating
- NAPlymouth Center SchoolGrades: PK-2Distance: 4 mi
- 5/10Eli Terry Jr. Middle SchoolGrades: 6-8Distance: 3.2 mi
- 6/10Terryville High SchoolGrades: 9-12Distance: 4.1 mi
Schools provided by the listing agent
- Elementary: Harry S. Fisher
- Middle: Eli Terry Jr.
- High: Terryville
Source: Smart MLS. This data may not be complete. We recommend contacting the local school district to confirm school assignments for this home.
Get pre-qualified for a loan
At Zillow Home Loans, we can pre-qualify you in as little as 5 minutes with no impact to your credit score.An equal housing lender. NMLS #10287.
Sell for more on Zillow
Get a Zillow Showcase℠ listing at no additional cost and you could sell for .
$448,200
2% more+$8,964
With Zillow Showcase(estimated)$457,164
