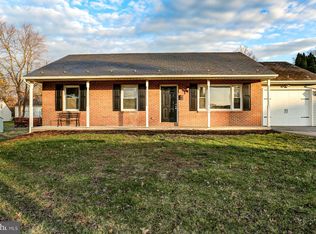Sold for $360,000
$360,000
395 Abbeyville Rd, Lancaster, PA 17603
3beds
1,572sqft
Single Family Residence
Built in 1986
9,148 Square Feet Lot
$374,500 Zestimate®
$229/sqft
$2,047 Estimated rent
Home value
$374,500
$352,000 - $397,000
$2,047/mo
Zestimate® history
Loading...
Owner options
Explore your selling options
What's special
Welcome to 395 Abbeyville Rd. A split-level home offers a unique and functional layout, perfect for modern living. This well-maintained home features multiple levels, creating distinct living spaces while maintaining an open and airy feel. The main level typically boasts a spacious living room, a well-appointed kitchen, and a dining area, making it ideal for entertaining. A few steps up lead to the private bedroom area, providing a quiet retreat, while the lower level offers a finished basement with additional living space. Efficiency darkening blinds installed throughout the home. A new water filtration system installed. Located in a desirable neighborhood, it also features a well-manicured yard, a 2 car garage, and easy access to local amenities. Don't miss the opportunity to make this beautifully designed home yours! Schedule your showing today it will not last long.
Zillow last checked: 8 hours ago
Listing updated: June 13, 2025 at 05:10pm
Listed by:
Denise Bookman 610-308-0485,
Realty One Group Advocates
Bought with:
Kiana Morales, RS373178
Coldwell Banker Realty
Source: Bright MLS,MLS#: PALA2064360
Facts & features
Interior
Bedrooms & bathrooms
- Bedrooms: 3
- Bathrooms: 2
- Full bathrooms: 2
- Main level bathrooms: 1
- Main level bedrooms: 3
Basement
- Area: 440
Heating
- Forced Air, Natural Gas
Cooling
- Central Air, Natural Gas
Appliances
- Included: Water Heater
- Laundry: Hookup
Features
- Basement: Walk-Out Access
- Has fireplace: No
Interior area
- Total structure area: 1,572
- Total interior livable area: 1,572 sqft
- Finished area above ground: 1,132
- Finished area below ground: 440
Property
Parking
- Total spaces: 4
- Parking features: Garage Faces Front, Garage Door Opener, Asphalt, Driveway, Attached
- Attached garage spaces: 2
- Uncovered spaces: 2
Accessibility
- Accessibility features: Accessible Entrance
Features
- Levels: Two
- Stories: 2
- Pool features: None
Lot
- Size: 9,148 sqft
Details
- Additional structures: Above Grade, Below Grade
- Parcel number: 3402913900000
- Zoning: RES
- Special conditions: Standard
Construction
Type & style
- Home type: SingleFamily
- Architectural style: Contemporary
- Property subtype: Single Family Residence
Materials
- Frame, Vinyl Siding
- Foundation: Crawl Space, Concrete Perimeter
Condition
- Very Good
- New construction: No
- Year built: 1986
Utilities & green energy
- Sewer: Public Sewer
- Water: Public
Community & neighborhood
Location
- Region: Lancaster
- Subdivision: None Available
- Municipality: LANCASTER TWP
Other
Other facts
- Listing agreement: Exclusive Right To Sell
- Ownership: Fee Simple
Price history
| Date | Event | Price |
|---|---|---|
| 6/13/2025 | Sold | $360,000-1.4%$229/sqft |
Source: | ||
| 5/23/2025 | Pending sale | $365,000$232/sqft |
Source: | ||
| 5/19/2025 | Price change | $365,000-1.4%$232/sqft |
Source: | ||
| 3/21/2025 | Price change | $370,000-1.3%$235/sqft |
Source: | ||
| 3/3/2025 | Listed for sale | $375,000+67.5%$239/sqft |
Source: | ||
Public tax history
| Year | Property taxes | Tax assessment |
|---|---|---|
| 2025 | $5,176 +1.5% | $176,900 |
| 2024 | $5,102 +2.4% | $176,900 |
| 2023 | $4,984 +6.3% | $176,900 |
Find assessor info on the county website
Neighborhood: West End
Nearby schools
GreatSchools rating
- 5/10Smith-Wade-El Elementary SchoolGrades: PK-5Distance: 0.3 mi
- 5/10Wheatland Middle SchoolGrades: 6-8Distance: 0.3 mi
- 5/10Mccaskey CampusGrades: 9-12Distance: 2.6 mi
Schools provided by the listing agent
- High: Mccaskey H.s.
- District: School District Of Lancaster
Source: Bright MLS. This data may not be complete. We recommend contacting the local school district to confirm school assignments for this home.
Get pre-qualified for a loan
At Zillow Home Loans, we can pre-qualify you in as little as 5 minutes with no impact to your credit score.An equal housing lender. NMLS #10287.
Sell with ease on Zillow
Get a Zillow Showcase℠ listing at no additional cost and you could sell for —faster.
$374,500
2% more+$7,490
With Zillow Showcase(estimated)$381,990
