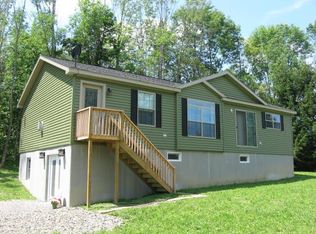Sold for $11,000
$11,000
395 76th Rd, Brooktondale, NY 14817
3beds
1,550sqft
Manufactured Home, Single Family Residence
Built in 1984
0.54 Acres Lot
$115,100 Zestimate®
$7/sqft
$1,830 Estimated rent
Home value
$115,100
$94,000 - $140,000
$1,830/mo
Zestimate® history
Loading...
Owner options
Explore your selling options
What's special
You will want to see this 3-bedroom 2-bathroom home sitting on over a half-acre in the quaint town of Caroline! Affordability meets move in ready as this home has many updates an offers real value! Starting on the interior when you enter the home you will immediately notice the open concept layout, with over 1500 square feet of living space! Features include updated flooring down to the studs throughout the home, a remodeled kitchen with newer appliances, newer washer and dryer, and a Big master bedroom with its own bathroom featuring double sink vanity and walk in closet! The living area has a coal stove providing a secondary heat source in the winter months and an office and big bonus room area. Step outside and you will thoroughly enjoy the peace and quiet that this location has to offer! A Big wrap around porch, in ground pool, and enclosed hot tub room will provide a perfect place to entertain. And do not forget the 1 car garage with concrete floor and automatic door! Call today!
Zillow last checked: 9 hours ago
Listing updated: February 25, 2025 at 05:38am
Listed by:
William Lidell,
YAMAN REAL ESTATE
Bought with:
William Lidell, 10401332775
YAMAN REAL ESTATE
Source: GBMLS,MLS#: 327991 Originating MLS: Greater Binghamton Association of REALTORS
Originating MLS: Greater Binghamton Association of REALTORS
Facts & features
Interior
Bedrooms & bathrooms
- Bedrooms: 3
- Bathrooms: 2
- Full bathrooms: 2
Primary bedroom
- Level: First
- Dimensions: 14x13
Bedroom
- Level: First
- Dimensions: 11x9
Bedroom
- Level: First
- Dimensions: 12x12
Primary bathroom
- Level: First
- Dimensions: 12x9
Bathroom
- Level: First
- Dimensions: 9x6
Bonus room
- Level: First
- Dimensions: 22x12
Dining room
- Level: First
- Dimensions: 9x9
Foyer
- Level: First
- Dimensions: 15x7
Kitchen
- Level: First
- Dimensions: 20x20
Laundry
- Level: First
- Dimensions: 9x7
Office
- Level: First
- Dimensions: 12x9
Heating
- Coal Stove, Forced Air
Cooling
- Ceiling Fan(s)
Appliances
- Included: Dryer, Exhaust Fan, Free-Standing Range, Portable Dishwasher, Propane Water Heater, Refrigerator, Washer
Features
- Flooring: Carpet, Laminate, Vinyl
- Doors: Storm Door(s)
- Basement: Crawl Space
- Has fireplace: Yes
- Fireplace features: Coal, Kitchen, Living Room, Wood Burning
Interior area
- Total interior livable area: 1,550 sqft
- Finished area above ground: 1,550
- Finished area below ground: 0
Property
Parking
- Total spaces: 1
- Parking features: Attached, Garage, One Car Garage
- Attached garage spaces: 1
Features
- Patio & porch: Covered, Deck, Porch
- Exterior features: Deck, Mature Trees/Landscape, Pool, Porch
- Pool features: In Ground
Lot
- Size: 0.54 Acres
- Features: Level
Details
- Parcel number: 50200022122
Construction
Type & style
- Home type: MobileManufactured
- Property subtype: Manufactured Home, Single Family Residence
Materials
- Vinyl Siding
- Foundation: Crawlspace, Slab
Condition
- Year built: 1984
Utilities & green energy
- Sewer: Septic Tank
- Water: Well
- Utilities for property: Cable Available
Community & neighborhood
Location
- Region: Brooktondale
Other
Other facts
- Listing agreement: Exclusive Right To Sell
- Body type: Double Wide
- Ownership: OWNER
Price history
| Date | Event | Price |
|---|---|---|
| 2/21/2025 | Sold | $11,000-89.9%$7/sqft |
Source: | ||
| 12/27/2024 | Contingent | $109,000$70/sqft |
Source: | ||
| 12/3/2024 | Price change | $109,000-5.2%$70/sqft |
Source: | ||
| 10/30/2024 | Price change | $115,000+2.7%$74/sqft |
Source: | ||
| 8/4/2024 | Price change | $112,000-4.3%$72/sqft |
Source: | ||
Public tax history
| Year | Property taxes | Tax assessment |
|---|---|---|
| 2024 | -- | $121,000 |
| 2023 | -- | $121,000 +10% |
| 2022 | -- | $110,000 +4.8% |
Find assessor info on the county website
Neighborhood: 14817
Nearby schools
GreatSchools rating
- 6/10Caroline Elementary SchoolGrades: PK-5Distance: 3.6 mi
- 5/10Dewitt Middle SchoolGrades: 6-8Distance: 11.1 mi
- 9/10Ithaca Senior High SchoolGrades: 9-12Distance: 11.3 mi
Schools provided by the listing agent
- Elementary: Caroline
- District: Ithaca
Source: GBMLS. This data may not be complete. We recommend contacting the local school district to confirm school assignments for this home.
