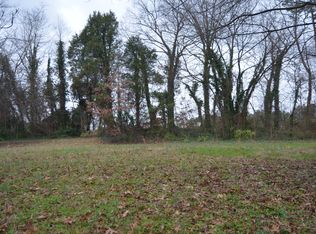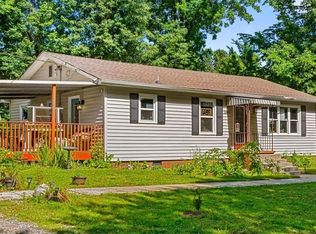Sold for $345,000
$345,000
3949 Vest Mill Rd, Winston Salem, NC 27103
3beds
1,486sqft
Stick/Site Built, Residential, Single Family Residence
Built in 2025
0.42 Acres Lot
$342,800 Zestimate®
$--/sqft
$1,981 Estimated rent
Home value
$342,800
$312,000 - $374,000
$1,981/mo
Zestimate® history
Loading...
Owner options
Explore your selling options
What's special
Beautiful new construction in Winston Salem.. One level living with 2 car Attached Garage .. Kitchen with two-toned white and gray shaker cabinets, Granite countertops, and Pantry too... Open Kitchen/Dining/and Living Room...Slider doors to back patio ... Split bedroom floorplan... Primary Bedroom with Walk-in Closet and en suite bathroom offering double sinks, Granite counters, privacy toilet area, and beautiful (no edge) walk-in tiled shower ...Hall bathroom offers Tub/Shower Combo & Single Vanity... Laundry Room located just outside the Primary Bedroom...Extra Wide Hallway...LVP flooring throughout main living area...Carpet in Bedrooms ... Level Yard... Long front porch patio
Zillow last checked: 8 hours ago
Listing updated: June 26, 2025 at 03:09pm
Listed by:
Shelly Hartman 336-416-2618,
RE/MAX Preferred Properties
Bought with:
Kathy Choi-Rogers, 325568
Keller Williams Realty Elite
Source: Triad MLS,MLS#: 1171186 Originating MLS: Winston-Salem
Originating MLS: Winston-Salem
Facts & features
Interior
Bedrooms & bathrooms
- Bedrooms: 3
- Bathrooms: 2
- Full bathrooms: 2
- Main level bathrooms: 2
Primary bedroom
- Level: Main
- Dimensions: 14 x 12.75
Bedroom 2
- Level: Main
- Dimensions: 10.5 x 11.25
Bedroom 3
- Level: Main
- Dimensions: 11.25 x 11.5
Dining room
- Level: Main
- Dimensions: 13.58 x 9
Kitchen
- Level: Main
- Dimensions: 15.17 x 8.75
Laundry
- Level: Main
- Dimensions: 5.75 x 5.25
Living room
- Level: Main
- Dimensions: 17.92 x 16.67
Heating
- Heat Pump, Electric
Cooling
- Heat Pump
Appliances
- Included: Electric Water Heater
Features
- Has basement: No
- Has fireplace: No
Interior area
- Total structure area: 1,486
- Total interior livable area: 1,486 sqft
- Finished area above ground: 1,486
Property
Parking
- Total spaces: 2
- Parking features: Driveway, Garage, Paved, Attached, Garage Faces Front
- Attached garage spaces: 2
- Has uncovered spaces: Yes
Features
- Levels: One
- Stories: 1
- Pool features: None
Lot
- Size: 0.42 Acres
- Features: Level
Details
- Parcel number: 6814084514
- Zoning: RS9
- Special conditions: Owner Sale
Construction
Type & style
- Home type: SingleFamily
- Property subtype: Stick/Site Built, Residential, Single Family Residence
Materials
- Stone, Vinyl Siding
- Foundation: Slab
Condition
- New Construction
- New construction: Yes
- Year built: 2025
Utilities & green energy
- Sewer: Public Sewer
- Water: Public
Community & neighborhood
Location
- Region: Winston Salem
Other
Other facts
- Listing agreement: Exclusive Right To Sell
- Listing terms: Cash,Conventional,FHA,VA Loan
Price history
| Date | Event | Price |
|---|---|---|
| 11/29/2025 | Listing removed | $3,000$2/sqft |
Source: Zillow Rentals Report a problem | ||
| 10/28/2025 | Listed for rent | $3,000$2/sqft |
Source: Zillow Rentals Report a problem | ||
| 10/20/2025 | Listing removed | $3,000$2/sqft |
Source: Zillow Rentals Report a problem | ||
| 8/23/2025 | Listed for rent | $3,000$2/sqft |
Source: Zillow Rentals Report a problem | ||
| 6/26/2025 | Sold | $345,000+1.5% |
Source: | ||
Public tax history
| Year | Property taxes | Tax assessment |
|---|---|---|
| 2025 | $234 -7.5% | $21,200 +17.8% |
| 2024 | $253 +4.8% | $18,000 |
| 2023 | $241 +1.9% | $18,000 |
Find assessor info on the county website
Neighborhood: 27103
Nearby schools
GreatSchools rating
- 7/10Moore ElementaryGrades: PK-5Distance: 2.1 mi
- 1/10Wiley MiddleGrades: 6-8Distance: 3.4 mi
- 4/10Reynolds HighGrades: 9-12Distance: 3.5 mi
Get a cash offer in 3 minutes
Find out how much your home could sell for in as little as 3 minutes with a no-obligation cash offer.
Estimated market value$342,800
Get a cash offer in 3 minutes
Find out how much your home could sell for in as little as 3 minutes with a no-obligation cash offer.
Estimated market value
$342,800

