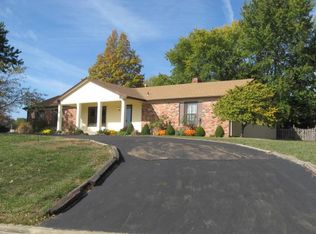Sold
Price Unknown
3949 SW Parlington Rd, Topeka, KS 66610
5beds
2,288sqft
Single Family Residence, Residential
Built in 1971
20,000 Acres Lot
$358,700 Zestimate®
$--/sqft
$3,034 Estimated rent
Home value
$358,700
$334,000 - $384,000
$3,034/mo
Zestimate® history
Loading...
Owner options
Explore your selling options
What's special
This charming 5-bedroom, 2.5-bathroom is home located in the highly coveted Washburn Rural School District, just moments away from the shores of Lake Sherwood. Boasting a two-story layout, this residence offers plenty of room for relaxation and entertainment. Outside, a vast backyard awaits, perfect for outdoor activities and gatherings. Plus, enjoy peace of mind with a brand-new roof and the added benefit of an assumable mortgage with a remarkable 2.75% interest rate through PennyMac. Don't miss out on this rare opportunity to call this place home!
Zillow last checked: 8 hours ago
Listing updated: June 07, 2024 at 12:57pm
Listed by:
Justin Armbruster 785-260-4384,
Genesis, LLC, Realtors
Bought with:
Cory Clutter, SP00233237
Genesis, LLC, Realtors
Source: Sunflower AOR,MLS#: 233246
Facts & features
Interior
Bedrooms & bathrooms
- Bedrooms: 5
- Bathrooms: 3
- Full bathrooms: 2
- 1/2 bathrooms: 1
Primary bedroom
- Level: Upper
- Area: 216
- Dimensions: 18x12
Bedroom 2
- Level: Upper
- Area: 156
- Dimensions: 13x12
Bedroom 3
- Level: Upper
- Area: 130
- Dimensions: 13x10
Bedroom 4
- Level: Upper
- Area: 169
- Dimensions: 13x13
Other
- Level: Upper
- Area: 340
- Dimensions: 17x20
Dining room
- Level: Main
- Area: 156
- Dimensions: 13x12
Kitchen
- Level: Main
- Area: 231
- Dimensions: 21x11
Laundry
- Level: Basement
Living room
- Level: Main
- Area: 273
- Dimensions: 21x13
Heating
- Electric, Heat Pump
Cooling
- Central Air
Appliances
- Laundry: In Basement
Features
- Flooring: Hardwood, Ceramic Tile, Carpet
- Basement: Concrete,Unfinished
- Number of fireplaces: 1
- Fireplace features: One, Living Room
Interior area
- Total structure area: 2,288
- Total interior livable area: 2,288 sqft
- Finished area above ground: 2,288
- Finished area below ground: 0
Property
Parking
- Parking features: Attached
- Has attached garage: Yes
Features
- Levels: Two
- Patio & porch: Patio
- Fencing: Fenced
Lot
- Size: 20,000 Acres
- Dimensions: 125 x 160
Details
- Parcel number: R58057
- Special conditions: Standard,Arm's Length
Construction
Type & style
- Home type: SingleFamily
- Property subtype: Single Family Residence, Residential
Materials
- Frame
- Roof: Architectural Style
Condition
- Year built: 1971
Utilities & green energy
- Water: Public
Community & neighborhood
Location
- Region: Topeka
- Subdivision: Shawnee County
Price history
| Date | Event | Price |
|---|---|---|
| 6/7/2024 | Sold | -- |
Source: | ||
| 3/25/2024 | Pending sale | $385,000+28.8%$168/sqft |
Source: | ||
| 1/3/2022 | Sold | -- |
Source: | ||
| 11/24/2021 | Pending sale | $299,000$131/sqft |
Source: | ||
| 11/18/2021 | Price change | $299,000-5.1%$131/sqft |
Source: | ||
Public tax history
| Year | Property taxes | Tax assessment |
|---|---|---|
| 2025 | -- | $44,183 +9.7% |
| 2024 | $5,806 +8.1% | $40,290 +5% |
| 2023 | $5,371 +10.9% | $38,372 +11% |
Find assessor info on the county website
Neighborhood: 66610
Nearby schools
GreatSchools rating
- 8/10Jay Shideler Elementary SchoolGrades: K-6Distance: 1.6 mi
- 6/10Washburn Rural Middle SchoolGrades: 7-8Distance: 2.9 mi
- 8/10Washburn Rural High SchoolGrades: 9-12Distance: 2.8 mi
Schools provided by the listing agent
- Elementary: Jay Shideler Elementary School/USD 437
- Middle: Washburn Rural Middle School/USD 437
- High: Washburn Rural High School/USD 437
Source: Sunflower AOR. This data may not be complete. We recommend contacting the local school district to confirm school assignments for this home.
