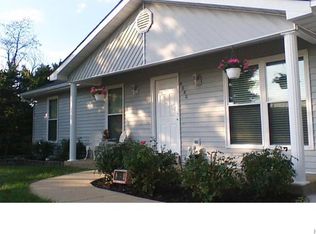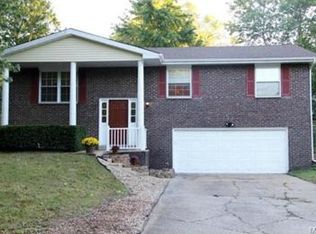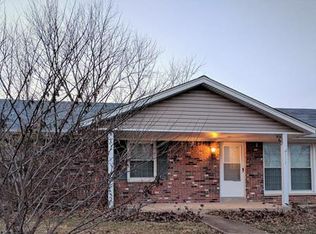Closed
Listing Provided by:
Martha M Mick 314-440-6425,
Coldwell Banker Realty - Gundaker
Bought with: Coldwell Banker Realty - Gundaker
Price Unknown
3949 Plass Rd, Festus, MO 63028
3beds
2,646sqft
Single Family Residence
Built in 1977
0.39 Acres Lot
$302,000 Zestimate®
$--/sqft
$2,004 Estimated rent
Home value
$302,000
$284,000 - $323,000
$2,004/mo
Zestimate® history
Loading...
Owner options
Explore your selling options
What's special
Spacious 3+ BR 3 full bath ranch home with updates throughout. Entertaining/family delight with large great room, woodburning fireplace viewable from open floor plan to kitchen & breakfast room. Includes breakfast bar, pantry, white cabinets with newer hardware, wood grain porcelain tile & sliding door to large deck 24X10 & steps to fenced back yard. Main floor en-suite has full bath with walk in shower, newer comfort height vanity & shiplap accent wall. Nice size bedrooms. Hard surface flooring throughout entire home. Walkout finished lower level offers large family room with built ins, non functional fireplace suitable for electric insert. Bonus/sleeping room/office with full bath & walk-in closet plus on opposite side a large workshop. Covered patio to beautiful perennial gardens, nice landscaping, mature trees & fire pit . Oversize attached 2 car garage w/opener plus extra parking on side.
Zillow last checked: 8 hours ago
Listing updated: April 28, 2025 at 04:31pm
Listing Provided by:
Martha M Mick 314-440-6425,
Coldwell Banker Realty - Gundaker
Bought with:
Denia M Hernandez, 2021005072
Coldwell Banker Realty - Gundaker
Source: MARIS,MLS#: 24007055 Originating MLS: St. Louis Association of REALTORS
Originating MLS: St. Louis Association of REALTORS
Facts & features
Interior
Bedrooms & bathrooms
- Bedrooms: 3
- Bathrooms: 3
- Full bathrooms: 3
- Main level bathrooms: 2
- Main level bedrooms: 3
Primary bedroom
- Features: Floor Covering: Laminate, Wall Covering: Some
- Level: Main
- Area: 168
- Dimensions: 14x12
Bedroom
- Features: Floor Covering: Laminate, Wall Covering: Some
- Level: Main
- Area: 140
- Dimensions: 14x10
Bedroom
- Features: Floor Covering: Laminate, Wall Covering: Some
- Level: Main
- Area: 110
- Dimensions: 11x10
Bonus room
- Features: Floor Covering: Laminate, Wall Covering: None
- Level: Lower
- Area: 132
- Dimensions: 12x11
Breakfast room
- Features: Floor Covering: Ceramic Tile, Wall Covering: Some
- Level: Main
- Area: 126
- Dimensions: 14x9
Family room
- Features: Floor Covering: Laminate
- Level: Lower
- Area: 360
- Dimensions: 24x15
Great room
- Features: Floor Covering: Laminate, Wall Covering: Some
- Level: Main
- Area: 280
- Dimensions: 20x14
Kitchen
- Features: Floor Covering: Ceramic Tile, Wall Covering: Some
- Level: Main
- Area: 154
- Dimensions: 14x11
Office
- Features: Floor Covering: Laminate, Wall Covering: None
- Level: Lower
- Area: 153
- Dimensions: 17x9
Heating
- Electric, Forced Air
Cooling
- Ceiling Fan(s), Central Air, Electric
Appliances
- Included: Dishwasher, Microwave, Electric Range, Electric Oven, Refrigerator, Electric Water Heater
Features
- Breakfast Bar, Breakfast Room, Kitchen Island, Custom Cabinetry, Pantry, Bookcases, Open Floorplan, Walk-In Closet(s)
- Doors: Panel Door(s), Sliding Doors
- Windows: Window Treatments, Insulated Windows, Tilt-In Windows
- Basement: Concrete,Sleeping Area,Sump Pump,Storage Space,Walk-Out Access
- Number of fireplaces: 2
- Fireplace features: Wood Burning, Family Room, Great Room, Recreation Room
Interior area
- Total structure area: 2,646
- Total interior livable area: 2,646 sqft
- Finished area above ground: 1,372
Property
Parking
- Total spaces: 2
- Parking features: Attached, Garage, Garage Door Opener, Oversized
- Attached garage spaces: 2
Features
- Levels: One
- Patio & porch: Deck, Patio, Covered
Lot
- Size: 0.39 Acres
- Dimensions: 117 x 144
- Features: Wooded
Details
- Parcel number: 119.031.00000013
- Special conditions: Standard
Construction
Type & style
- Home type: SingleFamily
- Architectural style: Traditional,Ranch
- Property subtype: Single Family Residence
Materials
- Brick Veneer, Vinyl Siding
Condition
- Year built: 1977
Utilities & green energy
- Sewer: Public Sewer
- Water: Public
Community & neighborhood
Security
- Security features: Security System Owned
Location
- Region: Festus
- Subdivision: Edgewood Heights
Other
Other facts
- Listing terms: Cash,Conventional,FHA,VA Loan
- Ownership: Private
- Road surface type: Asphalt
Price history
| Date | Event | Price |
|---|---|---|
| 3/21/2024 | Sold | -- |
Source: | ||
| 2/8/2024 | Pending sale | $265,000$100/sqft |
Source: | ||
| 2/6/2024 | Listed for sale | $265,000+17.8%$100/sqft |
Source: | ||
| 8/31/2021 | Sold | -- |
Source: | ||
| 8/3/2021 | Pending sale | $224,900$85/sqft |
Source: | ||
Public tax history
| Year | Property taxes | Tax assessment |
|---|---|---|
| 2024 | $1,430 +2.4% | $22,800 |
| 2023 | $1,397 -3.9% | $22,800 |
| 2022 | $1,454 -6.4% | $22,800 |
Find assessor info on the county website
Neighborhood: 63028
Nearby schools
GreatSchools rating
- 4/10Hillsboro Elementary SchoolGrades: 3-4Distance: 3.1 mi
- 4/10Hillsboro Jr. High SchoolGrades: 7-8Distance: 3 mi
- 6/10Hillsboro High SchoolGrades: 9-12Distance: 3.7 mi
Schools provided by the listing agent
- Elementary: Hillsboro Elem.
- Middle: Hillsboro Jr. High
- High: Hillsboro High
Source: MARIS. This data may not be complete. We recommend contacting the local school district to confirm school assignments for this home.
Get a cash offer in 3 minutes
Find out how much your home could sell for in as little as 3 minutes with a no-obligation cash offer.
Estimated market value
$302,000
Get a cash offer in 3 minutes
Find out how much your home could sell for in as little as 3 minutes with a no-obligation cash offer.
Estimated market value
$302,000


