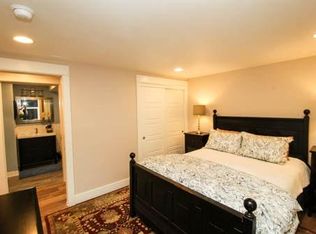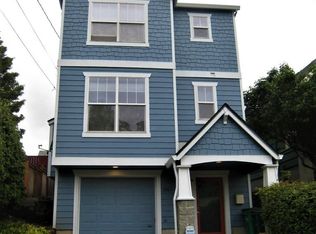Sold
$885,000
3949 NE 10th Ave, Portland, OR 97212
4beds
2,117sqft
Residential, Single Family Residence
Built in 1994
5,227.2 Square Feet Lot
$873,700 Zestimate®
$418/sqft
$3,669 Estimated rent
Home value
$873,700
$821,000 - $935,000
$3,669/mo
Zestimate® history
Loading...
Owner options
Explore your selling options
What's special
Nestled in the heart of Sabin, this newer bungalow perfectly blends modern comfort with timeless style. The main home welcomes you with hardwood floors and a chef’s kitchen, plus a smart floorplan with 2 bedrooms and laundry upstairs. Thoughtful details shine throughout—soaking tub, double vanity, and walk-in shower—while the covered back deck, private yard, and charming she-shed/studio make everyday living feel special.And there’s more—an amazing ADU with its own entrance, yard, high-end finishes, and separate utilities. Ideal for guests, rental income, or multi-generational living. All just blocks from local shops, dining, and parks. A rare urban gem that truly has it all! [Home Energy Score = 4. HES Report at https://rpt.greenbuildingregistry.com/hes/OR10241514]
Zillow last checked: 8 hours ago
Listing updated: September 21, 2025 at 02:31pm
Listed by:
Matt Moran 503-781-9646,
Windermere Realty Trust,
Lenore LaTour 503-888-8576,
Windermere Realty Trust
Bought with:
Christine Jacobsen, 200607366
Cascade Hasson Sotheby's International Realty
Source: RMLS (OR),MLS#: 435860450
Facts & features
Interior
Bedrooms & bathrooms
- Bedrooms: 4
- Bathrooms: 3
- Full bathrooms: 3
- Main level bathrooms: 1
Primary bedroom
- Features: Hardwood Floors, Double Closet, Walkin Closet
- Level: Upper
- Area: 216
- Dimensions: 18 x 12
Bedroom 2
- Features: Balcony, Hardwood Floors, Sliding Doors
- Level: Upper
- Area: 150
- Dimensions: 15 x 10
Bedroom 3
- Features: Hardwood Floors, Sliding Doors, Closet
- Level: Main
- Area: 108
- Dimensions: 12 x 9
Dining room
- Features: Hardwood Floors
- Level: Main
- Area: 90
- Dimensions: 10 x 9
Family room
- Level: Lower
- Area: 234
- Dimensions: 18 x 13
Kitchen
- Features: Dishwasher, Hardwood Floors, Pantry, Free Standing Range, Free Standing Refrigerator
- Level: Main
- Area: 100
- Width: 10
Living room
- Features: Gas Appliances, Hardwood Floors
- Level: Main
- Area: 182
- Dimensions: 14 x 13
Heating
- Forced Air 90, Zoned
Cooling
- Central Air
Appliances
- Included: Dishwasher, Free-Standing Gas Range, Free-Standing Range, Free-Standing Refrigerator, Gas Appliances, Stainless Steel Appliance(s), Washer/Dryer, Electric Water Heater, Tank Water Heater
- Laundry: Laundry Room
Features
- Ceiling Fan(s), Balcony, Closet, Pantry, Double Closet, Walk-In Closet(s)
- Flooring: Tile, Wood, Hardwood
- Doors: Sliding Doors
- Windows: Double Pane Windows, Vinyl Frames
- Basement: Exterior Entry,Finished,Separate Living Quarters Apartment Aux Living Unit
- Fireplace features: Gas, Stove
Interior area
- Total structure area: 2,117
- Total interior livable area: 2,117 sqft
Property
Parking
- Parking features: Driveway, On Street
- Has uncovered spaces: Yes
Accessibility
- Accessibility features: Main Floor Bedroom Bath, Minimal Steps, Parking, Walkin Shower, Accessibility
Features
- Stories: 3
- Patio & porch: Covered Deck, Deck, Patio, Porch
- Exterior features: Garden, Water Feature, Yard, Balcony
- Fencing: Fenced
Lot
- Size: 5,227 sqft
- Features: Gentle Sloping, Level, Sprinkler, SqFt 5000 to 6999
Details
- Additional structures: GuestQuarters, SecondResidence, SeparateLivingQuartersApartmentAuxLivingUnit
- Parcel number: R226583
Construction
Type & style
- Home type: SingleFamily
- Architectural style: Bungalow,Craftsman
- Property subtype: Residential, Single Family Residence
Materials
- Cement Siding, Lap Siding, Other, Insulation and Ceiling Insulation
- Roof: Composition
Condition
- Resale
- New construction: No
- Year built: 1994
Utilities & green energy
- Gas: Gas
- Sewer: Public Sewer
- Water: Public
Green energy
- Water conservation: Dual Flush Toilet
Community & neighborhood
Security
- Security features: Security System Owned
Location
- Region: Portland
- Subdivision: Sabin
Other
Other facts
- Listing terms: Call Listing Agent,Cash,Conventional,FHA,VA Loan
- Road surface type: Paved
Price history
| Date | Event | Price |
|---|---|---|
| 9/19/2025 | Sold | $885,000+10.8%$418/sqft |
Source: | ||
| 9/3/2025 | Pending sale | $799,000$377/sqft |
Source: | ||
| 8/28/2025 | Listed for sale | $799,000$377/sqft |
Source: | ||
| 10/16/2021 | Listing removed | -- |
Source: Zillow Rental Manager | ||
| 9/22/2021 | Listed for rent | $2,800$1/sqft |
Source: Zillow Rental Manager | ||
Public tax history
Tax history is unavailable.
Neighborhood: King
Nearby schools
GreatSchools rating
- 9/10Sabin Elementary SchoolGrades: PK-5Distance: 0.4 mi
- 8/10Harriet Tubman Middle SchoolGrades: 6-8Distance: 1.1 mi
- 5/10Jefferson High SchoolGrades: 9-12Distance: 1 mi
Schools provided by the listing agent
- Elementary: Sabin
- Middle: Harriet Tubman
- High: Jefferson
Source: RMLS (OR). This data may not be complete. We recommend contacting the local school district to confirm school assignments for this home.
Get a cash offer in 3 minutes
Find out how much your home could sell for in as little as 3 minutes with a no-obligation cash offer.
Estimated market value
$873,700
Get a cash offer in 3 minutes
Find out how much your home could sell for in as little as 3 minutes with a no-obligation cash offer.
Estimated market value
$873,700

