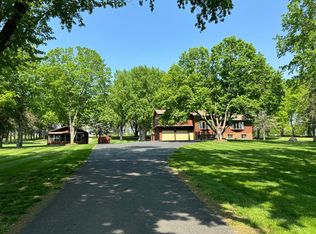Closed
$470,000
3949 Marion Rd SE, Rochester, MN 55904
2beds
2,816sqft
Single Family Residence
Built in 1920
4.12 Acres Lot
$489,000 Zestimate®
$167/sqft
$2,585 Estimated rent
Home value
$489,000
$445,000 - $533,000
$2,585/mo
Zestimate® history
Loading...
Owner options
Explore your selling options
What's special
Located on 4.12-acres, this farmhouse has a large, fantastic kitchen with the center island as the focal point and the place that everyone will gather around! This 11ft x 23ft kitchen has new stainless-steel appliances, new cabinets & quartz countertops. The living room has a vaulted ceiling and an electric fireplace. The main floor primary suite features a walk-in shower, double sinks and a soaking tub, while the upstairs bedroom also has a private bathroom. Don’t let the age of the foundation fool you, this house was completely remodeled and added on to in 2022! The renovation included spray foam insulation, new electrical, new plumbing, luxury vinyl floors throughout, tiled showers, new fixtures, new well, new septic, main floor laundry and all windows have been replaced. With the acreage comes a 36 ft x 80 ft pole shed with a concrete floor, new metal roof and easily accessed by two large doors on either end. About 2-acres of the land is fenced in for horses.
Zillow last checked: 8 hours ago
Listing updated: May 06, 2025 at 05:28am
Listed by:
Christopher Hus 507-398-9166,
Re/Max Results
Bought with:
Christopher Hus
Re/Max Results
Source: NorthstarMLS as distributed by MLS GRID,MLS#: 6644121
Facts & features
Interior
Bedrooms & bathrooms
- Bedrooms: 2
- Bathrooms: 3
- Full bathrooms: 1
- 3/4 bathrooms: 1
- 1/2 bathrooms: 1
Bedroom 1
- Level: Main
- Area: 156 Square Feet
- Dimensions: 12 x 13
Bedroom 2
- Level: Upper
- Area: 195 Square Feet
- Dimensions: 13 x 15
Bathroom
- Level: Main
- Area: 123.5 Square Feet
- Dimensions: 6.5 x 19
Bathroom
- Level: Upper
- Area: 78 Square Feet
- Dimensions: 6.5 x 12
Dining room
- Level: Main
- Area: 100 Square Feet
- Dimensions: 10 x 10
Foyer
- Level: Main
- Area: 35 Square Feet
- Dimensions: 5 x 7
Kitchen
- Level: Main
- Area: 253 Square Feet
- Dimensions: 11 x 23
Laundry
- Level: Main
- Area: 18 Square Feet
- Dimensions: 3 x 6
Living room
- Level: Main
- Area: 264.5 Square Feet
- Dimensions: 11.5 x 23
Heating
- Forced Air
Cooling
- Central Air
Appliances
- Included: Dishwasher, Dryer, Microwave, Range, Refrigerator, Washer
Features
- Basement: Block,Full,Unfinished
- Number of fireplaces: 1
- Fireplace features: Electric, Living Room
Interior area
- Total structure area: 2,816
- Total interior livable area: 2,816 sqft
- Finished area above ground: 1,712
- Finished area below ground: 0
Property
Parking
- Total spaces: 2
- Parking features: Detached, Gravel, Garage Door Opener
- Garage spaces: 2
- Has uncovered spaces: Yes
- Details: Garage Door Height (7)
Accessibility
- Accessibility features: None
Features
- Levels: One and One Half
- Stories: 1
- Fencing: Wire
Lot
- Size: 4.12 Acres
- Dimensions: 256 x 696
- Features: Suitable for Horses
Details
- Additional structures: Pole Building
- Foundation area: 1328
- Parcel number: 632233078109
- Zoning description: Residential-Single Family
Construction
Type & style
- Home type: SingleFamily
- Property subtype: Single Family Residence
Materials
- Vinyl Siding, Frame
- Roof: Age 8 Years or Less,Asphalt,Metal
Condition
- Age of Property: 105
- New construction: No
- Year built: 1920
Utilities & green energy
- Electric: Circuit Breakers
- Gas: Propane
- Sewer: Private Sewer, Septic System Compliant - Yes, Tank with Drainage Field
- Water: Private, Well
Community & neighborhood
Location
- Region: Rochester
HOA & financial
HOA
- Has HOA: No
Other
Other facts
- Road surface type: Paved
Price history
| Date | Event | Price |
|---|---|---|
| 3/18/2025 | Sold | $470,000-4.1%$167/sqft |
Source: | ||
| 2/26/2025 | Pending sale | $490,000$174/sqft |
Source: | ||
| 1/2/2025 | Listed for sale | $490,000$174/sqft |
Source: | ||
| 11/30/2024 | Listing removed | $490,000-2%$174/sqft |
Source: | ||
| 9/3/2024 | Price change | $500,000-5.6%$178/sqft |
Source: | ||
Public tax history
| Year | Property taxes | Tax assessment |
|---|---|---|
| 2025 | $2,258 +10.4% | $144,100 -34.1% |
| 2024 | $2,046 | $218,800 -3.5% |
| 2023 | -- | $226,800 +1.3% |
Find assessor info on the county website
Neighborhood: 55904
Nearby schools
GreatSchools rating
- 5/10Pinewood Elementary SchoolGrades: PK-5Distance: 3.6 mi
- 4/10Willow Creek Middle SchoolGrades: 6-8Distance: 3.7 mi
- 9/10Mayo Senior High SchoolGrades: 8-12Distance: 4.5 mi
Schools provided by the listing agent
- Elementary: Pinewood
- Middle: Willow Creek
- High: Mayo
Source: NorthstarMLS as distributed by MLS GRID. This data may not be complete. We recommend contacting the local school district to confirm school assignments for this home.
Get a cash offer in 3 minutes
Find out how much your home could sell for in as little as 3 minutes with a no-obligation cash offer.
Estimated market value$489,000
Get a cash offer in 3 minutes
Find out how much your home could sell for in as little as 3 minutes with a no-obligation cash offer.
Estimated market value
$489,000
