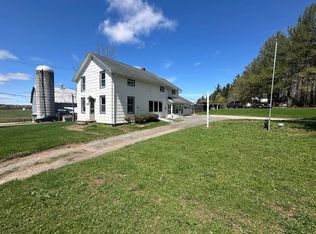Closed
$480,000
3949 Griffin Rd, Clinton, NY 13323
4beds
2,400sqft
Single Family Residence
Built in 1985
2.3 Acres Lot
$513,500 Zestimate®
$200/sqft
$3,310 Estimated rent
Home value
$513,500
$488,000 - $539,000
$3,310/mo
Zestimate® history
Loading...
Owner options
Explore your selling options
What's special
Welcome to this exquisite home nestled on a sprawling 2.3-acre estate, where tranquility meets luxury. Close to the village amenities & within walking distance of Hamilton College. With 4 generously sized bedrooms and 3 full baths, this home provides an abundance of space for relaxation and entertainment. Two master suites with full baths. The heart of this home is undoubtedly the living room and family room, both adorned with charming gas fireplaces that create an inviting ambiance. The generously sized eat-in kitchen is a chef's dream, featuring new appliances that effortlessly blend functionality with modern aesthetics. Adjacent to the kitchen, the sunroom bathes the space in natural light, creating a perfect spot for morning coffee. The new flooring throughout is lovely and easy maintenance. Hosting gatherings is a delight in the formal dining room. Step outside onto the expansive Huge deck, adorned with a retractable awning, and immerse yourself in the majesty of the large, private backyard. With breathtaking views of the rolling countryside as your backdrop, every moment spent here becomes a cherished memory. Don't miss the opportunity to make this exceptional property.
Zillow last checked: 8 hours ago
Listing updated: December 13, 2023 at 07:31am
Listed by:
Joseph A. McHarris 315-853-3535,
Coldwell Banker Sexton Real Estate
Bought with:
Joseph A. McHarris, 10401268820
Coldwell Banker Sexton Real Estate
Source: NYSAMLSs,MLS#: S1493017 Originating MLS: Mohawk Valley
Originating MLS: Mohawk Valley
Facts & features
Interior
Bedrooms & bathrooms
- Bedrooms: 4
- Bathrooms: 3
- Full bathrooms: 3
- Main level bathrooms: 1
- Main level bedrooms: 1
Bedroom 1
- Level: Lower
Bedroom 1
- Level: Lower
Bedroom 2
- Level: Second
Bedroom 2
- Level: Second
Bedroom 3
- Level: Second
Bedroom 3
- Level: Second
Bedroom 4
- Level: Second
Bedroom 4
- Level: Second
Basement
- Level: Basement
Basement
- Level: Basement
Dining room
- Level: First
Dining room
- Level: First
Family room
- Level: Lower
Family room
- Level: Lower
Kitchen
- Level: First
Kitchen
- Level: First
Living room
- Level: First
Living room
- Level: First
Other
- Level: First
Other
- Level: First
Heating
- Gas, Forced Air
Cooling
- Central Air
Appliances
- Included: Dryer, Dishwasher, Electric Oven, Electric Range, Gas Water Heater, Microwave, Refrigerator, Washer, Water Softener Owned
- Laundry: Main Level
Features
- Ceiling Fan(s), Separate/Formal Dining Room, Entrance Foyer, Eat-in Kitchen, Separate/Formal Living Room, Home Office, Skylights, Main Level Primary, Primary Suite
- Flooring: Carpet, Laminate, Tile, Varies
- Windows: Skylight(s), Thermal Windows
- Basement: Partial,Partially Finished
- Number of fireplaces: 2
Interior area
- Total structure area: 2,400
- Total interior livable area: 2,400 sqft
Property
Parking
- Total spaces: 2
- Parking features: Attached, Garage, Heated Garage, Garage Door Opener
- Attached garage spaces: 2
Features
- Stories: 3
- Patio & porch: Deck, Open, Porch
- Exterior features: Awning(s), Blacktop Driveway, Deck, Private Yard, See Remarks
Lot
- Size: 2.30 Acres
- Dimensions: 195 x 540
- Features: Rural Lot
Details
- Additional structures: Shed(s), Storage
- Parcel number: 30408933600000010160020000
- Special conditions: Standard
Construction
Type & style
- Home type: SingleFamily
- Architectural style: Split Level
- Property subtype: Single Family Residence
Materials
- Brick, Vinyl Siding, Copper Plumbing
- Foundation: Poured
- Roof: Asphalt
Condition
- Resale
- Year built: 1985
Utilities & green energy
- Electric: Circuit Breakers
- Sewer: Septic Tank
- Water: Well
- Utilities for property: Cable Available, High Speed Internet Available
Community & neighborhood
Location
- Region: Clinton
Other
Other facts
- Listing terms: Cash,Conventional,FHA
Price history
| Date | Event | Price |
|---|---|---|
| 12/11/2023 | Sold | $480,000-3.8%$200/sqft |
Source: | ||
| 10/8/2023 | Pending sale | $499,000$208/sqft |
Source: | ||
| 8/24/2023 | Listed for sale | $499,000+24.8%$208/sqft |
Source: | ||
| 8/23/2021 | Sold | $400,000-2.4%$167/sqft |
Source: | ||
| 7/2/2021 | Pending sale | $410,000$171/sqft |
Source: | ||
Public tax history
| Year | Property taxes | Tax assessment |
|---|---|---|
| 2024 | -- | $144,300 |
| 2023 | -- | $144,300 |
| 2022 | -- | $144,300 |
Find assessor info on the county website
Neighborhood: 13323
Nearby schools
GreatSchools rating
- 6/10Clinton Elementary SchoolGrades: K-5Distance: 2.1 mi
- 8/10Clinton Middle SchoolGrades: 6-8Distance: 2.1 mi
- 9/10Clinton Senior High SchoolGrades: 9-12Distance: 2.1 mi
Schools provided by the listing agent
- District: Clinton
Source: NYSAMLSs. This data may not be complete. We recommend contacting the local school district to confirm school assignments for this home.
