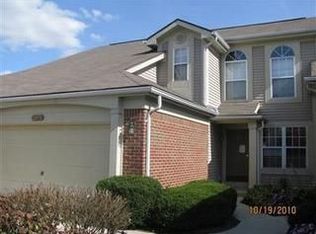Sold for $269,900 on 06/27/25
$269,900
3949 E Summit Ridge Dr, Dayton, OH 45430
3beds
2,802sqft
Condominium
Built in 1991
-- sqft lot
$299,700 Zestimate®
$96/sqft
$2,537 Estimated rent
Home value
$299,700
$285,000 - $318,000
$2,537/mo
Zestimate® history
Loading...
Owner options
Explore your selling options
What's special
New Price. 15 minutes to Wright Patt AFB. This may be the largest condominium in the complex. Gorgeous and impeccable 3 bedroom, 2.5 bath ranch condo, end unit, on a full, finished walkout basement. Please note: The main floor has 1500 sq ft and the walk-out finished basement has 1302 for a total of 2802 square feet.
Some vaulted ceilings on main floor. Beautiful upgraded eat in Kitchen with all appliances: Refrigerator, Range, Dishwasher, Microwave, Garb. Disposal. Granite Countertops. Spacious Dining area. Double sided Gas Fireplace. Access to deck is a plus, (composite material) Hanging pot rack doesn't stay.
Extra large windows in Bedroom suite, and there is access to the deck. Attached bath features double sinks and a walk-in shower. Two spacious walk-in closets.
A second bedroom is on the main floor, or it could be an office or hobby room.
The Walk out lower level is a great area with a 3rd Bedroom plus Family and Rec Rooms. 2 car attached Garage w/pull down stairs.
Updates: 2024: Flooring main flr second Bedroom, Exterior Doors to Patio and Deck, Gar .Door Opener, Dryer Vent cleaned 7/2024
2023: Water Heater, Walk-in Shower, Vanity remodeled in Primary Bath, Carpet/insulated padding installed in Basement.
2022: Range, Microwave were new
2021: Composite material for deck floor
2020: Vinyl Flooring for Main floor Entry, Baths, and Laundry room, Added Insulation Panels in Attic, by Quality Eco Technologies,
2019: Garage Door Replaced,
2014: HVAC system was new in May, 2014
2010-2011: Kitchen was remodeled
2009: Refrigerator, Water Softener were new
2007: Wood flooring on main level Living, Primary Bedroom, and Primary Bathroom area. Dishwasher
(Shelves in garage may make it difficult to get a 2nd car into the garage). A Cinch Home Warranty may be transferred to the new owner. $55.99/mo., if wanted)
Zillow last checked: 8 hours ago
Listing updated: July 03, 2025 at 08:37am
Listed by:
Indy J Sumner (937)748-5500,
Coldwell Banker Heritage
Bought with:
Chad Dettwiller, 2022001730
Sibcy Cline Inc.
Source: DABR MLS,MLS#: 930769 Originating MLS: Dayton Area Board of REALTORS
Originating MLS: Dayton Area Board of REALTORS
Facts & features
Interior
Bedrooms & bathrooms
- Bedrooms: 3
- Bathrooms: 3
- Full bathrooms: 2
- 1/2 bathrooms: 1
- Main level bathrooms: 2
Primary bedroom
- Level: Main
- Dimensions: 15 x 11
Bedroom
- Level: Main
- Dimensions: 11 x 10
Bedroom
- Level: Basement
- Dimensions: 16 x 12
Breakfast room nook
- Level: Main
- Dimensions: 11 x 9
Dining room
- Level: Main
- Dimensions: 12 x 10
Entry foyer
- Level: Main
- Dimensions: 6 x 5
Family room
- Level: Basement
- Dimensions: 15 x 12
Kitchen
- Level: Main
- Dimensions: 11 x 9
Living room
- Level: Main
- Dimensions: 19 x 12
Recreation
- Level: Basement
- Dimensions: 32 x 15
Utility room
- Level: Main
- Dimensions: 8 x 7
Heating
- Forced Air, Natural Gas
Cooling
- Central Air
Appliances
- Included: Dishwasher, Disposal, Microwave, Range, Refrigerator, Water Softener, Gas Water Heater
Features
- Ceiling Fan(s), Granite Counters, Vaulted Ceiling(s)
- Basement: Full,Finished,Walk-Out Access
- Has fireplace: Yes
- Fireplace features: Gas, Glass Doors, Multi-Sided
Interior area
- Total structure area: 2,802
- Total interior livable area: 2,802 sqft
Property
Parking
- Total spaces: 2
- Parking features: Attached, Garage, Two Car Garage, Garage Door Opener, Storage
- Attached garage spaces: 2
Features
- Levels: One
- Stories: 1
- Patio & porch: Deck, Patio, Porch
- Exterior features: Deck, Porch, Patio
Lot
- Size: 1,716 sqft
Details
- Parcel number: B42000300021001400
- Zoning: Residential
- Zoning description: Residential
Construction
Type & style
- Home type: Condo
- Architectural style: Ranch
- Property subtype: Condominium
Materials
- Brick, Frame, Vinyl Siding
Condition
- Year built: 1991
Utilities & green energy
- Water: Public
- Utilities for property: Sewer Available, Water Available
Community & neighborhood
Security
- Security features: Smoke Detector(s)
Location
- Region: Dayton
- Subdivision: Summit Rdg Condo Ph 04
HOA & financial
HOA
- Has HOA: Yes
- HOA fee: $472 monthly
- Amenities included: Pool, Trash
- Services included: Pool(s), Trash, Insurance
Other
Other facts
- Listing terms: Conventional,VA Loan
Price history
| Date | Event | Price |
|---|---|---|
| 6/27/2025 | Sold | $269,900-1.8%$96/sqft |
Source: | ||
| 5/18/2025 | Pending sale | $274,900$98/sqft |
Source: DABR MLS #930769 Report a problem | ||
| 5/18/2025 | Contingent | $274,900$98/sqft |
Source: | ||
| 5/13/2025 | Price change | $274,900-8.3%$98/sqft |
Source: | ||
| 4/29/2025 | Price change | $299,900-5.4%$107/sqft |
Source: | ||
Public tax history
| Year | Property taxes | Tax assessment |
|---|---|---|
| 2023 | $5,088 +15% | $77,530 +29.6% |
| 2022 | $4,423 +2.1% | $59,800 |
| 2021 | $4,333 -2.7% | $59,800 |
Find assessor info on the county website
Neighborhood: 45430
Nearby schools
GreatSchools rating
- 7/10Valley Elementary SchoolGrades: K-5Distance: 1.2 mi
- 6/10Herman K Ankeney Middle SchoolGrades: 6-8Distance: 0.3 mi
- 7/10Beavercreek High SchoolGrades: 9-12Distance: 3.2 mi
Schools provided by the listing agent
- District: Beavercreek
Source: DABR MLS. This data may not be complete. We recommend contacting the local school district to confirm school assignments for this home.

Get pre-qualified for a loan
At Zillow Home Loans, we can pre-qualify you in as little as 5 minutes with no impact to your credit score.An equal housing lender. NMLS #10287.
Sell for more on Zillow
Get a free Zillow Showcase℠ listing and you could sell for .
$299,700
2% more+ $5,994
With Zillow Showcase(estimated)
$305,694