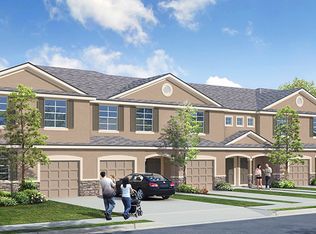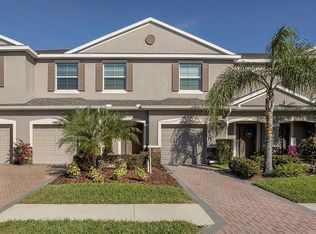Sold for $260,000 on 11/17/25
$260,000
3949 Claybrook Dr, Zephyrhills, FL 33544
3beds
1,682sqft
Townhouse
Built in 2015
2,166 Square Feet Lot
$259,900 Zestimate®
$155/sqft
$2,217 Estimated rent
Home value
$259,900
$239,000 - $283,000
$2,217/mo
Zestimate® history
Loading...
Owner options
Explore your selling options
What's special
Come see this beautiful well maintained two story, 3 bedroom 2.5 bath townhome in the gated village of Lakeside. With a desirable open-concept, the kitchen features 42” espresso cabinets, granite counter tops and stainless steel appliances. Upstairs the master bedroom suite has a walk in closet and attached bath featuring dual sinks, a framed mirror and a huge walk-in ceramic tile shower. The two additional bedrooms, a full bath and washer and dryer are also upstairs. All appliances stay. The Seven Oaks community offers resort style amenities including 3 pools, lighted clay tennis courts, a full basketball court, sand volleyball, a clubhouse with fitness center, locker rooms, cafe, movie theater and a large playground. Located close to hospitals, shopping, restaurants and quality schools. Make this your new home before it's gone!
Zillow last checked: 8 hours ago
Listing updated: November 19, 2025 at 08:12am
Listing Provided by:
Caleb Ritter 813-403-2025,
7TH AVE REALTY AND APPRAISAL 813-403-2025
Bought with:
Kimberley Ja Weaver, 3519954
IMPACT REALTY TAMPA BAY
Source: Stellar MLS,MLS#: TB8407170 Originating MLS: Suncoast Tampa
Originating MLS: Suncoast Tampa

Facts & features
Interior
Bedrooms & bathrooms
- Bedrooms: 3
- Bathrooms: 3
- Full bathrooms: 2
- 1/2 bathrooms: 1
Primary bedroom
- Features: Walk-In Closet(s)
- Level: Second
- Area: 225 Square Feet
- Dimensions: 15x15
Bedroom 2
- Features: Built-in Closet
- Level: Second
- Area: 110 Square Feet
- Dimensions: 10x11
Bedroom 3
- Features: Built-in Closet
- Level: Second
- Area: 120 Square Feet
- Dimensions: 10x12
Dinette
- Level: First
- Area: 64 Square Feet
- Dimensions: 8x8
Kitchen
- Features: Breakfast Bar, Pantry
- Level: First
- Area: 112 Square Feet
- Dimensions: 14x8
Living room
- Level: First
- Area: 192 Square Feet
- Dimensions: 12x16
Heating
- Central
Cooling
- Central Air
Appliances
- Included: Dishwasher, Disposal, Dryer, Microwave, Range, Refrigerator, Washer
- Laundry: Inside
Features
- High Ceilings, Solid Wood Cabinets, Split Bedroom, Stone Counters
- Flooring: Ceramic Tile, Laminate
- Windows: Blinds, Thermal Windows
- Has fireplace: No
Interior area
- Total structure area: 2,046
- Total interior livable area: 1,682 sqft
Property
Parking
- Total spaces: 1
- Parking features: Garage Door Opener
- Attached garage spaces: 1
- Details: Garage Dimensions: 21x13
Features
- Levels: Two
- Stories: 2
- Exterior features: Irrigation System
- Pool features: Gunite, In Ground
- Has spa: Yes
Lot
- Size: 2,166 sqft
- Features: Conservation Area, Cul-De-Sac, In County, Sidewalk
Details
- Parcel number: 2326190110091000040
- Zoning: MPUD
- Special conditions: None
Construction
Type & style
- Home type: Townhouse
- Property subtype: Townhouse
- Attached to another structure: Yes
Materials
- Block, Stucco
- Foundation: Slab
- Roof: Shingle
Condition
- New construction: No
- Year built: 2015
Utilities & green energy
- Sewer: Public Sewer
- Water: Public
- Utilities for property: BB/HS Internet Available, Cable Available, Electricity Connected, Public, Sprinkler Recycled, Street Lights
Community & neighborhood
Security
- Security features: Gated Community, Security System Leased, Smoke Detector(s)
Community
- Community features: Association Recreation - Owned, Deed Restrictions, Fitness Center, Irrigation-Reclaimed Water, Park, Playground, Pool, Tennis Court(s)
Location
- Region: Zephyrhills
- Subdivision: SEVEN OAKS PRCL S-6A
HOA & financial
HOA
- Has HOA: Yes
- HOA fee: $301 monthly
- Amenities included: Fitness Center, Gated, Maintenance, Park, Playground, Recreation Facilities, Tennis Court(s)
- Services included: Maintenance Structure
- Association name: Seven Oaks/Associa Gulf Coast - Amy Herrick
- Association phone: 813-386-2568
- Second association name: Seven Oaks
- Second association phone: 813-386-2568
Other fees
- Pet fee: $0 monthly
Other financial information
- Total actual rent: 0
Other
Other facts
- Listing terms: Cash,Conventional,FHA,VA Loan
- Ownership: Fee Simple
- Road surface type: Paved, Asphalt
Price history
| Date | Event | Price |
|---|---|---|
| 11/17/2025 | Sold | $260,000$155/sqft |
Source: | ||
| 10/18/2025 | Pending sale | $260,000$155/sqft |
Source: | ||
| 10/12/2025 | Price change | $260,000-1.9%$155/sqft |
Source: | ||
| 9/10/2025 | Price change | $265,000-5.4%$158/sqft |
Source: | ||
| 7/15/2025 | Listed for sale | $280,000+47.4%$166/sqft |
Source: | ||
Public tax history
| Year | Property taxes | Tax assessment |
|---|---|---|
| 2024 | $5,625 +3.2% | $278,228 +13.8% |
| 2023 | $5,448 +18.1% | $244,580 +10% |
| 2022 | $4,613 +10.5% | $222,350 +21% |
Find assessor info on the county website
Neighborhood: Seven Oaks
Nearby schools
GreatSchools rating
- 9/10Seven Oaks Elementary SchoolGrades: PK-5Distance: 0.8 mi
- 5/10CYPRESS CREEK MIDDLE SCHOOL-0133Grades: 6-8Distance: 4.8 mi
- 5/10Cypress Creek High SchoolGrades: 9-12Distance: 5.1 mi
Schools provided by the listing agent
- Elementary: Seven Oaks Elementary-PO
- Middle: John Long Middle-PO
- High: Wiregrass Ranch High-PO
Source: Stellar MLS. This data may not be complete. We recommend contacting the local school district to confirm school assignments for this home.
Get a cash offer in 3 minutes
Find out how much your home could sell for in as little as 3 minutes with a no-obligation cash offer.
Estimated market value
$259,900
Get a cash offer in 3 minutes
Find out how much your home could sell for in as little as 3 minutes with a no-obligation cash offer.
Estimated market value
$259,900


