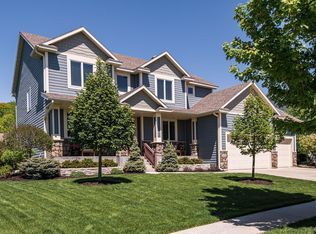Closed
$659,000
3949 Autumn Lake Ct SW, Rochester, MN 55902
5beds
3,634sqft
Single Family Residence
Built in 2006
0.34 Acres Lot
$715,800 Zestimate®
$181/sqft
$3,308 Estimated rent
Home value
$715,800
$680,000 - $752,000
$3,308/mo
Zestimate® history
Loading...
Owner options
Explore your selling options
What's special
Only a job-relocation would present this 2-story home to the market in the Bamber Valley Estates neighborhood! The owners spared no expense w/ a recent $100k+ remodel! Showstopper kitchen featuring custom white cabinets w/ crown molding, pantry w/ custom shelving, upgraded SS appliances, island, solid surface tops, lots of rollouts & customized storage spaces! Everyday living features main floor mud & laundry rooms, formal & informal dining, office w/ French doors, living room w/ a cozy gas fireplace, & picturesque view of the hillside! Upper-level layout features 4 nice-sized bedrooms, full bath w/ double sinks, & a spacious owners suite including a walk-in closet w/ custom shelves, private bath w/ double sinks, separate walk-in shower & soaking tub. Finished lower level has a family/rec room, 5th bedroom & another full bath! Fresh paint, newer carpet & LVP flooring, irrigation system & turnkey condition! This location is a 10+ w/ walking/bike paths, local park & views of the water!
Zillow last checked: 8 hours ago
Listing updated: February 17, 2024 at 10:24pm
Listed by:
Denel Ihde-Sparks 507-398-5716,
Re/Max Results
Bought with:
Zachary Thaler
Coldwell Banker Realty
Source: NorthstarMLS as distributed by MLS GRID,MLS#: 6263567
Facts & features
Interior
Bedrooms & bathrooms
- Bedrooms: 5
- Bathrooms: 4
- Full bathrooms: 3
- 1/2 bathrooms: 1
Bedroom 1
- Level: Upper
- Area: 224.75 Square Feet
- Dimensions: 14.5x15.5
Bedroom 2
- Level: Upper
- Area: 170.5 Square Feet
- Dimensions: 11.0x15.5
Bedroom 3
- Level: Upper
- Area: 154 Square Feet
- Dimensions: 11.0x14.0
Bedroom 4
- Level: Upper
- Area: 162.5 Square Feet
- Dimensions: 12.5x13.0
Bedroom 5
- Level: Basement
- Area: 195.75 Square Feet
- Dimensions: 13.5x14.5
Dining room
- Level: Main
- Area: 137.5 Square Feet
- Dimensions: 11.0x12.5
Family room
- Level: Basement
- Area: 326.25 Square Feet
- Dimensions: 14.5x22.5
Flex room
- Level: Basement
- Area: 147 Square Feet
- Dimensions: 10.5x14.0
Informal dining room
- Level: Main
- Area: 105 Square Feet
- Dimensions: 7.5x14
Kitchen
- Level: Main
- Area: 156 Square Feet
- Dimensions: 12.0x13.0
Laundry
- Level: Main
- Area: 60 Square Feet
- Dimensions: 7.5x8.0
Living room
- Level: Main
- Area: 279 Square Feet
- Dimensions: 15.5x18.0
Office
- Level: Main
- Area: 159.5 Square Feet
- Dimensions: 11.0x14.5
Storage
- Level: Basement
- Area: 112 Square Feet
- Dimensions: 7.0x16.0
Heating
- Forced Air
Cooling
- Central Air
Appliances
- Included: Air-To-Air Exchanger, Cooktop, Dishwasher, Dryer, Electronic Air Filter, Exhaust Fan, Gas Water Heater, Water Osmosis System, Microwave, Refrigerator, Wall Oven, Washer, Water Softener Owned
Features
- Basement: Egress Window(s),Finished,Full,Storage Space,Sump Pump
- Number of fireplaces: 1
- Fireplace features: Gas, Living Room
Interior area
- Total structure area: 3,634
- Total interior livable area: 3,634 sqft
- Finished area above ground: 2,638
- Finished area below ground: 996
Property
Parking
- Total spaces: 3
- Parking features: Attached, Floor Drain, Garage Door Opener
- Attached garage spaces: 3
- Has uncovered spaces: Yes
- Details: Garage Dimensions (23x32)
Accessibility
- Accessibility features: None
Features
- Levels: Two
- Stories: 2
- Fencing: Invisible
Lot
- Size: 0.34 Acres
- Dimensions: 97 x 154
Details
- Foundation area: 1336
- Parcel number: 640812071892
- Lease amount: $0
- Zoning description: Residential-Single Family
Construction
Type & style
- Home type: SingleFamily
- Property subtype: Single Family Residence
Materials
- Brick/Stone, Fiber Cement
Condition
- Age of Property: 18
- New construction: No
- Year built: 2006
Utilities & green energy
- Electric: 150 Amp Service
- Gas: Natural Gas
- Sewer: City Sewer/Connected
- Water: City Water/Connected
Community & neighborhood
Location
- Region: Rochester
- Subdivision: Bamber Valley Estates 2nd
HOA & financial
HOA
- Has HOA: No
Price history
| Date | Event | Price |
|---|---|---|
| 2/17/2023 | Sold | $659,000+1.4%$181/sqft |
Source: | ||
| 1/2/2023 | Pending sale | $650,000$179/sqft |
Source: | ||
| 10/27/2022 | Price change | $650,000-7.1%$179/sqft |
Source: | ||
| 10/11/2022 | Price change | $699,900-2.8%$193/sqft |
Source: | ||
| 9/27/2022 | Listed for sale | $719,900+25.2%$198/sqft |
Source: | ||
Public tax history
Tax history is unavailable.
Find assessor info on the county website
Neighborhood: 55902
Nearby schools
GreatSchools rating
- 7/10Bamber Valley Elementary SchoolGrades: PK-5Distance: 1.5 mi
- 9/10Mayo Senior High SchoolGrades: 8-12Distance: 3.9 mi
- 5/10John Adams Middle SchoolGrades: 6-8Distance: 4.1 mi
Schools provided by the listing agent
- Elementary: Bamber Valley
- Middle: John Adams
- High: Mayo
Source: NorthstarMLS as distributed by MLS GRID. This data may not be complete. We recommend contacting the local school district to confirm school assignments for this home.
Get a cash offer in 3 minutes
Find out how much your home could sell for in as little as 3 minutes with a no-obligation cash offer.
Estimated market value
$715,800
