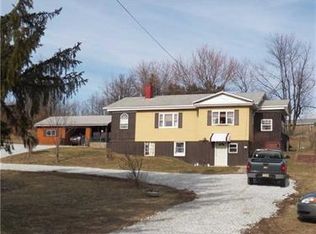Sold for $396,900
$396,900
3949 & 3929 Pittsburgh Rd, Perryopolis, PA 15473
3beds
2,000sqft
Single Family Residence
Built in 1987
0.66 Acres Lot
$414,200 Zestimate®
$198/sqft
$1,899 Estimated rent
Home value
$414,200
Estimated sales range
Not available
$1,899/mo
Zestimate® history
Loading...
Owner options
Explore your selling options
What's special
Nestled in the heart of Perry Township this 2 story colonial is Majestically situated on a country sized lot with a stunning view. With a cozy retro vibe this home offers comfort and convenience with ample space for relaxation and entertainment. The first floor sun drenched family room with vaulted ceilings and skylights accented by solid oak hardwood flooring exuding warmth and elegance. The family room leads onto an enormous 40x14 wraparound deck with pool and incredible outdoor space. The lower level is finished with a game room and additional kitchen. The large kitchen dining area with new ceramic flooring is perfect for those large family gatherings. Conveniently located with a large 2 car garage and easy access to nearby schools, parks and all major highways.
Zillow last checked: 8 hours ago
Listing updated: January 03, 2025 at 08:27am
Listed by:
Jeffrey Dawson 724-929-2180,
CENTURY 21 FRONTIER REALTY
Bought with:
Brittany Henney, RS353701
HOWARD HANNA REAL ESTATE SERVICES
Source: WPMLS,MLS#: 1680181 Originating MLS: West Penn Multi-List
Originating MLS: West Penn Multi-List
Facts & features
Interior
Bedrooms & bathrooms
- Bedrooms: 3
- Bathrooms: 3
- Full bathrooms: 1
- 1/2 bathrooms: 2
Primary bedroom
- Level: Upper
- Dimensions: 15x12
Bedroom 2
- Level: Upper
- Dimensions: 12x10
Bedroom 3
- Level: Upper
- Dimensions: 11x10
Bonus room
- Level: Lower
- Dimensions: 10x10
Dining room
- Level: Main
- Dimensions: 13x13
Entry foyer
- Level: Main
- Dimensions: 8x3
Family room
- Level: Main
- Dimensions: 24x24
Game room
- Level: Lower
- Dimensions: 22x12
Kitchen
- Level: Main
- Dimensions: 12x12
Laundry
- Level: Main
- Dimensions: 10x8
Living room
- Level: Main
- Dimensions: 15x13
Heating
- Baseboard, Electric
Cooling
- Central Air
Features
- Pantry, Window Treatments
- Flooring: Ceramic Tile, Hardwood, Carpet
- Windows: Multi Pane, Screens, Window Treatments
- Basement: Walk-Out Access
Interior area
- Total structure area: 2,000
- Total interior livable area: 2,000 sqft
Property
Parking
- Total spaces: 2
- Parking features: Attached, Garage, Garage Door Opener
- Has attached garage: Yes
Features
- Levels: Two
- Stories: 2
- Pool features: Pool
Lot
- Size: 0.66 Acres
- Dimensions: 206 x 331 x 345 x 203
Construction
Type & style
- Home type: SingleFamily
- Architectural style: Colonial,Two Story
- Property subtype: Single Family Residence
Materials
- Vinyl Siding
- Roof: Asphalt
Condition
- Resale
- Year built: 1987
Details
- Warranty included: Yes
Utilities & green energy
- Sewer: Public Sewer
- Water: Public
Community & neighborhood
Location
- Region: Perryopolis
Price history
| Date | Event | Price |
|---|---|---|
| 1/1/2025 | Sold | $396,900+32.3%$198/sqft |
Source: | ||
| 11/17/2024 | Pending sale | $299,900$150/sqft |
Source: | ||
| 11/14/2024 | Listed for sale | $299,900$150/sqft |
Source: | ||
Public tax history
Tax history is unavailable.
Neighborhood: 15473
Nearby schools
GreatSchools rating
- 5/10Frazier Elementary SchoolGrades: PK-5Distance: 1.5 mi
- 4/10Frazier Middle SchoolGrades: 6-8Distance: 1.5 mi
- 3/10Frazier High SchoolGrades: 9-12Distance: 1.5 mi
Schools provided by the listing agent
- District: Frazier
Source: WPMLS. This data may not be complete. We recommend contacting the local school district to confirm school assignments for this home.
Get pre-qualified for a loan
At Zillow Home Loans, we can pre-qualify you in as little as 5 minutes with no impact to your credit score.An equal housing lender. NMLS #10287.
