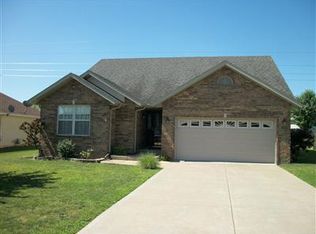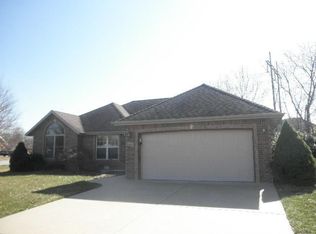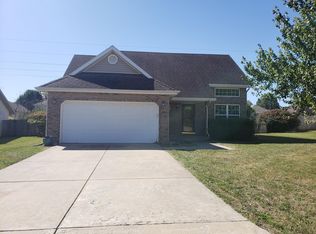Closed
Price Unknown
3948 W Edgewood Street, Springfield, MO 65807
3beds
1,625sqft
Single Family Residence
Built in 2001
10,454.4 Square Feet Lot
$276,500 Zestimate®
$--/sqft
$1,629 Estimated rent
Home value
$276,500
$263,000 - $290,000
$1,629/mo
Zestimate® history
Loading...
Owner options
Explore your selling options
What's special
As you make your way down charming Edgewood street, you will notice this lovely home. Located on a dead end street with a convenient cul-de-sac at the the end, this beautiful partial brick home is awaiting it's next owners. As you park on the level driveway you will probably notice the recently replaced roof (4 years old) and as you make your way through the front door, you will be awed by the over-sized living room with a vaulted ceiling featuring a gas fireplace. The new LVP flooring and baseboards help tie the room together. There is also a quaint front facing bay window for additional character. As you explore the semi-open concept of the home you will find the informal dining room just a couple of feet away. The kitchen, just to the right, is full of new stainless steal appliances replaced within the last year. As you leave the kitchen and find your way down the hall you will pass the centrally located laundry room which leads to the garage. At the end of the hall you will find the split-concept master bed and bath, and walk-in closet. At the other end of the home you will find two spacious bedrooms and full hall bath. When you make your way to the back of the house you will find a large, fully fenced backyard that has potential to be turned into a private oasis of your own custom design. This neighborhood features several different styles of homes, which has a very unique feel. Although the neighborhood doesn't have an HOA, it shows a great sense of ownership and pride in the homes, landscaping, and community sidewalks, perfect for taking pets out for exercise. There is also access at the south end of the neighborhood to the Greenways Trails, and the opportunity for a pool membership to the very close Marlborough Manner pool. (At an additional cost, not included with purchase.) Come see this lovely home today!
Zillow last checked: 8 hours ago
Listing updated: January 22, 2026 at 11:50am
Listed by:
Anthony E Carroll 417-576-6699,
EXP Realty LLC,
Rebecca Sellers 417-569-9361,
EXP Realty LLC
Bought with:
Adam Graddy, 2004014961
Keller Williams
Source: SOMOMLS,MLS#: 60253639
Facts & features
Interior
Bedrooms & bathrooms
- Bedrooms: 3
- Bathrooms: 2
- Full bathrooms: 2
Heating
- Heat Pump, Fireplace(s), Natural Gas
Cooling
- Central Air
Appliances
- Included: Electric Cooktop, Microwave, Disposal, Dishwasher
- Laundry: Main Level
Features
- High Speed Internet, Granite Counters, High Ceilings, Walk-In Closet(s)
- Flooring: Carpet, Laminate
- Windows: Blinds, Double Pane Windows
- Has basement: No
- Attic: Pull Down Stairs
- Has fireplace: Yes
- Fireplace features: Living Room, Gas
Interior area
- Total structure area: 1,625
- Total interior livable area: 1,625 sqft
- Finished area above ground: 1,625
- Finished area below ground: 0
Property
Parking
- Total spaces: 2
- Parking features: Driveway, On Street, Garage Faces Front, Garage Door Opener
- Attached garage spaces: 2
- Has uncovered spaces: Yes
Features
- Levels: One
- Stories: 1
- Patio & porch: Deck, Front Porch
- Fencing: Privacy,Full,Wood
- Has view: Yes
- View description: City
Lot
- Size: 10,454 sqft
- Dimensions: 75 x 141
- Features: Curbs, Level
Details
- Parcel number: 881805200171
Construction
Type & style
- Home type: SingleFamily
- Architectural style: Ranch
- Property subtype: Single Family Residence
Materials
- Vinyl Siding
- Foundation: Brick/Mortar, Poured Concrete, Crawl Space
- Roof: Composition
Condition
- Year built: 2001
Utilities & green energy
- Sewer: Public Sewer
- Water: Public
Community & neighborhood
Location
- Region: Springfield
- Subdivision: Pioneer Est
Other
Other facts
- Listing terms: Cash,VA Loan,FHA,Conventional
- Road surface type: Asphalt, Concrete
Price history
| Date | Event | Price |
|---|---|---|
| 11/9/2023 | Sold | -- |
Source: | ||
| 10/11/2023 | Pending sale | $250,000$154/sqft |
Source: | ||
| 10/8/2023 | Listed for sale | $250,000+77.3%$154/sqft |
Source: | ||
| 7/6/2016 | Sold | -- |
Source: Agent Provided Report a problem | ||
| 7/5/2016 | Pending sale | $141,000$87/sqft |
Source: Coldwell Banker - Vanguard #60045653 Report a problem | ||
Public tax history
| Year | Property taxes | Tax assessment |
|---|---|---|
| 2025 | $1,898 +3% | $36,840 +10.7% |
| 2024 | $1,844 +0.5% | $33,290 |
| 2023 | $1,834 +24.9% | $33,290 +21.9% |
Find assessor info on the county website
Neighborhood: 65807
Nearby schools
GreatSchools rating
- 6/10Sherwood Elementary SchoolGrades: K-5Distance: 1.2 mi
- 8/10Carver Middle SchoolGrades: 6-8Distance: 1 mi
- 4/10Parkview High SchoolGrades: 9-12Distance: 3.8 mi
Schools provided by the listing agent
- Elementary: SGF-Sherwood
- Middle: SGF-Carver
- High: SGF-Parkview
Source: SOMOMLS. This data may not be complete. We recommend contacting the local school district to confirm school assignments for this home.


