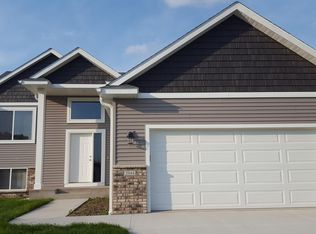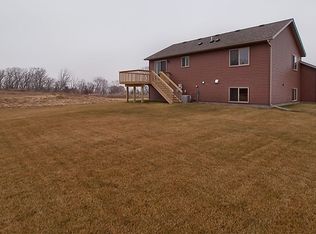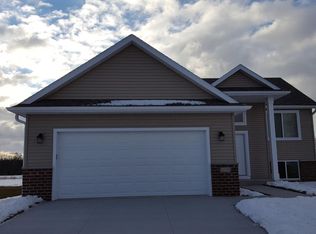This new construction home is move in ready! This home offers an open floor plan with 4 bedrooms, 3 full baths, your own private master full bath, master walk-in closet, kitchen island, pantry cabinet, LVP flooring throughout the kitchen, dining and living room area, a picture window on the living room/dining wall offers additional natural light, fully finished lower level, spacious family room, paneled doors, yard will be fully sodded and concrete driveway will be installed once weather permits come spring. The quality craftsmanship is a must see to appreciate the value.
This property is off market, which means it's not currently listed for sale or rent on Zillow. This may be different from what's available on other websites or public sources.


