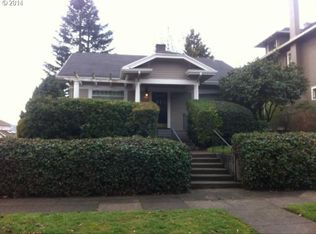Sold
$620,000
3948 N Overlook Ter, Portland, OR 97227
4beds
3,032sqft
Residential, Single Family Residence
Built in 1912
9,583.2 Square Feet Lot
$745,800 Zestimate®
$204/sqft
$3,343 Estimated rent
Home value
$745,800
$679,000 - $828,000
$3,343/mo
Zestimate® history
Loading...
Owner options
Explore your selling options
What's special
From the moment you step into this 1912 bungalow "Diamond in the Rough" you will realize the potential of this unique and rare stone look concrete block home. The nice large beveled glass entry door and side lights lead you to a spacious living room with coved ceilings and a nice stone fireplace flanked with beveled glass windows. The dining room with its built-in hutch and beamed ceilings emulate a feeling of opulence! Underfoot, you will find inlaid Hardwood floors. The same family has owned this property since 1968 and has left all original moldings and beautiful features intact. There is a kitchen and two bedrooms on the main floor with one full bathroom. Downstairs you will find a full basement with exterior access. This could be an ADU or In-law apartment. Upstairs, you will find three bedrooms, two of which have nice views. With over 3000 ft.² in this home there are plenty of options to make this the home of your dreams.There is a large tandem garage. Easy access to freeways, MAX light rail, and just a five minute drive to downtown Portland. A quick walk to the Mississippi District with shops and eats galore! A great neighborhood full of neighbors who care about the environment and health of the community! All this, on a 9400 SF lot perched on the Overlook Terrace makes this home the definition of location, location, location!
Zillow last checked: 8 hours ago
Listing updated: January 19, 2024 at 06:34am
Listed by:
Glen Brunton 503-891-1701,
Premiere Property Group, LLC
Bought with:
Melissa Hartvigsen, 201218339
MORE Realty
Source: RMLS (OR),MLS#: 23150881
Facts & features
Interior
Bedrooms & bathrooms
- Bedrooms: 4
- Bathrooms: 1
- Full bathrooms: 1
- Main level bathrooms: 1
Primary bedroom
- Features: Wood Floors
- Level: Main
- Area: 144
- Dimensions: 12 x 12
Bedroom 2
- Features: Wood Floors
- Level: Main
- Area: 132
- Dimensions: 11 x 12
Bedroom 3
- Level: Upper
- Area: 165
- Dimensions: 11 x 15
Bedroom 4
- Level: Upper
- Area: 120
- Dimensions: 8 x 15
Dining room
- Features: Beamed Ceilings, Builtin Features, Hardwood Floors
- Level: Main
- Area: 154
- Dimensions: 11 x 14
Family room
- Level: Lower
- Area: 209
- Dimensions: 11 x 19
Kitchen
- Features: Dishwasher, Disposal
- Level: Main
- Area: 120
- Width: 12
Living room
- Features: Coved, Fireplace, Hardwood Floors, High Ceilings
- Level: Main
- Area: 300
- Dimensions: 12 x 25
Heating
- Hot Water, Fireplace(s)
Appliances
- Included: Dishwasher, Disposal, Electric Water Heater
Features
- Beamed Ceilings, Built-in Features, Coved, High Ceilings
- Flooring: Hardwood, Vinyl, Wood
- Doors: Storm Door(s)
- Windows: Storm Window(s), Wood Frames
- Basement: Full
- Number of fireplaces: 1
- Fireplace features: Wood Burning
Interior area
- Total structure area: 3,032
- Total interior livable area: 3,032 sqft
Property
Parking
- Total spaces: 1
- Parking features: Off Street, Parking Pad, Detached, Tandem
- Garage spaces: 1
- Has uncovered spaces: Yes
Features
- Levels: Two
- Stories: 2
- Patio & porch: Porch
- Exterior features: Garden, Yard
- Has view: Yes
- View description: Trees/Woods
Lot
- Size: 9,583 sqft
- Features: Level, SqFt 7000 to 9999
Details
- Parcel number: R231813
Construction
Type & style
- Home type: SingleFamily
- Architectural style: Bungalow
- Property subtype: Residential, Single Family Residence
Materials
- Cultured Stone, Shingle Siding, Wood Siding
- Foundation: Concrete Perimeter
- Roof: Composition
Condition
- Approximately
- New construction: No
- Year built: 1912
Utilities & green energy
- Gas: Gas
- Sewer: Public Sewer
- Water: Public
Community & neighborhood
Location
- Region: Portland
- Subdivision: Overlook Triangle
Other
Other facts
- Listing terms: Cash,Conventional
- Road surface type: Paved
Price history
| Date | Event | Price |
|---|---|---|
| 1/19/2024 | Sold | $620,000-4.6%$204/sqft |
Source: | ||
| 12/8/2023 | Pending sale | $649,950$214/sqft |
Source: | ||
| 10/6/2023 | Price change | $649,950-6.5%$214/sqft |
Source: | ||
| 8/31/2023 | Listed for sale | $695,000$229/sqft |
Source: | ||
Public tax history
| Year | Property taxes | Tax assessment |
|---|---|---|
| 2025 | $8,713 +3.7% | $323,380 +3% |
| 2024 | $8,400 +4% | $313,970 +3% |
| 2023 | $8,078 +2.2% | $304,830 +3% |
Find assessor info on the county website
Neighborhood: Overlook
Nearby schools
GreatSchools rating
- 9/10Beach Elementary SchoolGrades: PK-5Distance: 0.5 mi
- 8/10Ockley GreenGrades: 6-8Distance: 1.1 mi
- 5/10Jefferson High SchoolGrades: 9-12Distance: 1 mi
Schools provided by the listing agent
- Elementary: Beach
- Middle: Ockley Green
- High: Jefferson
Source: RMLS (OR). This data may not be complete. We recommend contacting the local school district to confirm school assignments for this home.
Get a cash offer in 3 minutes
Find out how much your home could sell for in as little as 3 minutes with a no-obligation cash offer.
Estimated market value
$745,800
Get a cash offer in 3 minutes
Find out how much your home could sell for in as little as 3 minutes with a no-obligation cash offer.
Estimated market value
$745,800
