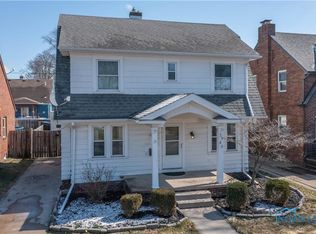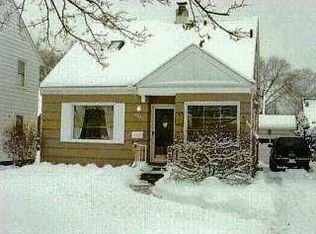Sold for $202,000
$202,000
3948 Elmhurst Rd, Toledo, OH 43613
4beds
1,371sqft
Single Family Residence
Built in 1949
4,356 Square Feet Lot
$205,400 Zestimate®
$147/sqft
$1,727 Estimated rent
Home value
$205,400
$181,000 - $234,000
$1,727/mo
Zestimate® history
Loading...
Owner options
Explore your selling options
What's special
Top to bottom updates! Come see this Hampton Park full brick located in W. Toledo. 4 bed, 2 full bath with so many updates. Features include: updated baths, new laminate floors throughout the main level, remodeled kitchen with granite and stainless appliances, furnace and AC in 2017. Finished basement features new epoxy floors, theater room and a full bath. Upstairs shows fresh paint and new carpet. Not to mention the home has all new replacement windows, an Everdry waterproofing system in the basement and an above ground pool. There is nothing in W. Toledo like this one. Schedule today!
Zillow last checked: 8 hours ago
Listing updated: October 14, 2025 at 12:25am
Listed by:
Patrick Steven Miller 419-340-0448,
Key Realty
Bought with:
Hannah K Modene, 2014002986
RE/MAX Masters
Source: NORIS,MLS#: 6118638
Facts & features
Interior
Bedrooms & bathrooms
- Bedrooms: 4
- Bathrooms: 2
- Full bathrooms: 2
Primary bedroom
- Level: Main
- Dimensions: 12 x 11
Bedroom 2
- Level: Main
- Dimensions: 11 x 9
Bedroom 3
- Level: Upper
- Dimensions: 12 x 9
Bedroom 4
- Level: Upper
- Dimensions: 19 x 12
Kitchen
- Level: Main
- Dimensions: 19 x 12
Living room
- Level: Main
- Dimensions: 17 x 12
Media room
- Level: Lower
- Dimensions: 18 x 12
Office
- Level: Lower
- Dimensions: 10 x 9
Heating
- Forced Air, Natural Gas
Cooling
- Central Air
Appliances
- Included: Dishwasher, Water Heater, Disposal, Refrigerator
Features
- Eat-in Kitchen
- Flooring: Carpet, Laminate
- Basement: Full
- Has fireplace: Yes
- Fireplace features: Living Room
Interior area
- Total structure area: 1,371
- Total interior livable area: 1,371 sqft
Property
Parking
- Total spaces: 1
- Parking features: Concrete, Detached Garage, Driveway
- Garage spaces: 1
- Has uncovered spaces: Yes
Features
- Levels: One and One Half
Lot
- Size: 4,356 sqft
- Dimensions: 4,300
Details
- Parcel number: 0701967
- Other equipment: DC Well Pump
Construction
Type & style
- Home type: SingleFamily
- Architectural style: Traditional
- Property subtype: Single Family Residence
Materials
- Aluminum Siding, Brick, Steel Siding
- Roof: Shingle
Condition
- Year built: 1949
Utilities & green energy
- Electric: Circuit Breakers
- Sewer: Sanitary Sewer
- Water: Public
Community & neighborhood
Location
- Region: Toledo
- Subdivision: Replat Hampton Park
Other
Other facts
- Listing terms: Cash,Conventional,FHA,VA Loan
Price history
| Date | Event | Price |
|---|---|---|
| 10/23/2024 | Sold | $202,000+1.1%$147/sqft |
Source: NORIS #6118638 Report a problem | ||
| 10/23/2024 | Pending sale | $199,900$146/sqft |
Source: NORIS #6118638 Report a problem | ||
| 9/4/2024 | Contingent | $199,900$146/sqft |
Source: NORIS #6118638 Report a problem | ||
| 8/30/2024 | Listed for sale | $199,900$146/sqft |
Source: NORIS #6118638 Report a problem | ||
| 8/16/2024 | Contingent | $199,900$146/sqft |
Source: NORIS #6118638 Report a problem | ||
Public tax history
| Year | Property taxes | Tax assessment |
|---|---|---|
| 2024 | $2,759 +7.9% | $46,025 +12.5% |
| 2023 | $2,556 -0.1% | $40,915 |
| 2022 | $2,560 -2.6% | $40,915 |
Find assessor info on the county website
Neighborhood: DeVeaux
Nearby schools
GreatSchools rating
- 7/10Elmhurst Elementary SchoolGrades: K-8Distance: 0.6 mi
- 1/10Start High SchoolGrades: 9-12Distance: 1.2 mi
Schools provided by the listing agent
- Elementary: Elmhurst
- High: Start
Source: NORIS. This data may not be complete. We recommend contacting the local school district to confirm school assignments for this home.
Get pre-qualified for a loan
At Zillow Home Loans, we can pre-qualify you in as little as 5 minutes with no impact to your credit score.An equal housing lender. NMLS #10287.
Sell with ease on Zillow
Get a Zillow Showcase℠ listing at no additional cost and you could sell for —faster.
$205,400
2% more+$4,108
With Zillow Showcase(estimated)$209,508

