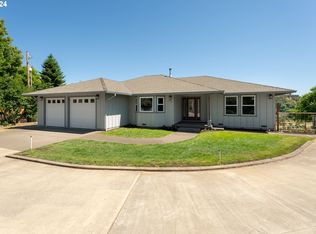Custom built Garden Valley home on 2.05 acres, fenced and gated with paved driveway. River irrigation. Home has open floor plan with hardwood and tile floors and wood casement windows. Freshly painted exterior and mature landscaping. Large shop with restroom and covered stable for your animals. Very desirable Del Rio location. Come take a short drive to the country and tour this property before this one is gone!
This property is off market, which means it's not currently listed for sale or rent on Zillow. This may be different from what's available on other websites or public sources.

