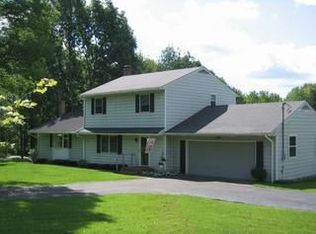Country living 5 minutes from I-86. All the room you could ever want for storage. There are 5 outbuildings, 44x30 garage, 32x28 pole building, and three sheds (10x10, 8x12, 8x16). Half of the basement is also set up for storage and a work area. There are 12.6 acres to enjoy with a rifle range (50yards and 125 yards), and a 4-acre field at the top. The downstairs has a nice family room with a wood stove, that they use to supplement the electric baseboard heat. The upstairs is an open concept with a kitchen and dining area separated from the living room with a knee-high wall. Down the hall are the three bedrooms and two bathrooms. The home is very well insulated. This home has been very well taken care of for a long time. Call and schedule your appointment today. Have a Plan!
This property is off market, which means it's not currently listed for sale or rent on Zillow. This may be different from what's available on other websites or public sources.
