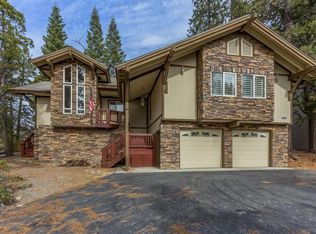Sold for $790,000 on 05/31/23
$790,000
39476 Musick Falls Rd, Shaver Lake, CA 93664
3beds
2baths
2,053sqft
Residential, Single Family Residence, Cabin
Built in 1995
10,001.38 Square Feet Lot
$709,200 Zestimate®
$385/sqft
$2,804 Estimated rent
Home value
$709,200
$631,000 - $794,000
$2,804/mo
Zestimate® history
Loading...
Owner options
Explore your selling options
What's special
Very nice cabin with huge windows everywhere bringing in gorgeous natural light and forest views from every room! Cabin updated in 2018 with beautiful new flooring, interior and exterior painting, new appliances, completely updated bathrooms & kitchen. Cozy up on the down filled Restoration Hardware sofa and warm up in front of the high-quality Extraordinaire wood burning fireplace insert. All furniture and furnishings (from down bedding to new towels and dishes) are very nice and may be included with your purchase making this cabin truly Turn Key ready to move in! Main level has open great room, two nice guest bedrooms, full guest bath and utility room. Upstairs has the primary bedroom with spa like bathroom with soaking tub and separate shower, large loft plus the possibility of adding a living space over the garage... space is currently being used for storage, but with an improved access and some finishes, this space would be great for a bunk room or theatre room. Property is immaculate and shows a lot of pride of ownership. Location is great! Backs county open space for room to enjoy and insure the great view of granite outcroppings and pines. Walk to Shaver Village in approximately 15 minutes and just 3.5 miles to Shaver Lake! Although this property has not been a vacation rental for a long period of time, it has proven to be very successful. Owners charge a premium for this property and the guests love it! It is luxurious and rustic at the same time!
Zillow last checked: 8 hours ago
Listing updated: May 31, 2023 at 01:55pm
Listed by:
Tamara C Myers DRE #01017453 559-281-5710,
Sierra Crest Properties
Bought with:
Nonmember Nonmember
Nonmember
Source: Fresno MLS,MLS#: 592051Originating MLS: Fresno MLS
Facts & features
Interior
Bedrooms & bathrooms
- Bedrooms: 3
- Bathrooms: 2
Primary bedroom
- Area: 0
- Dimensions: 0 x 0
Bedroom 1
- Area: 0
- Dimensions: 0 x 0
Bedroom 2
- Area: 0
- Dimensions: 0 x 0
Bedroom 3
- Area: 0
- Dimensions: 0 x 0
Bedroom 4
- Area: 0
- Dimensions: 0 x 0
Bathroom
- Features: Tub/Shower, Shower
Dining room
- Features: Living Room/Area
- Area: 0
- Dimensions: 0 x 0
Family room
- Area: 0
- Dimensions: 0 x 0
Kitchen
- Features: Breakfast Bar, Pantry
- Area: 0
- Dimensions: 0 x 0
Living room
- Area: 0
- Dimensions: 0 x 0
Basement
- Area: 0
Heating
- Central
Appliances
- Included: Built In Range/Oven, Electric Appliances, Disposal, Dishwasher, Microwave, Refrigerator
- Laundry: Utility Room
Features
- Loft
- Flooring: Carpet, Other
- Windows: Double Pane Windows
- Basement: None
- Number of fireplaces: 1
- Fireplace features: Wood Burning
Interior area
- Total structure area: 2,053
- Total interior livable area: 2,053 sqft
Property
Parking
- Parking features: Open
- Has attached garage: Yes
- Has uncovered spaces: Yes
Features
- Levels: Two
- Stories: 2
- Patio & porch: Uncovered, Deck
Lot
- Size: 10,001 sqft
- Dimensions: 100 x 100
- Features: Mountain, Mature Landscape
Details
- Parcel number: 13082004
- Zoning: R1
Construction
Type & style
- Home type: SingleFamily
- Architectural style: Cabin
- Property subtype: Residential, Single Family Residence, Cabin
Materials
- Wood Siding
- Foundation: Wood Subfloor
- Roof: Metal
Condition
- Year built: 1995
Details
- Builder name: Andrus
Utilities & green energy
- Sewer: Public Sewer
- Water: Public
- Utilities for property: Public Utilities, Propane
Community & neighborhood
Security
- Security features: Security System
Location
- Region: Shaver Lake
HOA & financial
Other financial information
- Total actual rent: 0
Other
Other facts
- Listing agreement: Exclusive Right To Sell
Price history
| Date | Event | Price |
|---|---|---|
| 5/31/2023 | Sold | $790,000-9.1%$385/sqft |
Source: Fresno MLS #592051 Report a problem | ||
| 4/4/2023 | Pending sale | $869,000$423/sqft |
Source: Fresno MLS #592051 Report a problem | ||
| 3/22/2023 | Listed for sale | $869,000$423/sqft |
Source: Fresno MLS #592051 Report a problem | ||
Public tax history
Tax history is unavailable.
Neighborhood: 93664
Nearby schools
GreatSchools rating
- NABig Creek Elementary SchoolGrades: K-8Distance: 8.8 mi
Schools provided by the listing agent
- Elementary: Pine Ridge
- Middle: Sierra
- High: Sierra
Source: Fresno MLS. This data may not be complete. We recommend contacting the local school district to confirm school assignments for this home.

Get pre-qualified for a loan
At Zillow Home Loans, we can pre-qualify you in as little as 5 minutes with no impact to your credit score.An equal housing lender. NMLS #10287.

