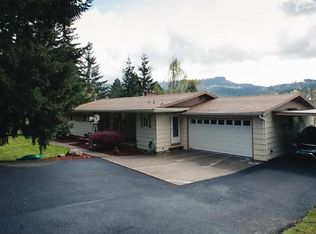Charming Farmhouse w/beautiful valley views on a private 1.02 acre lot. Fully remodeled from head to toe! Open concept living rm w/exposed beams, engineered wood flrs & large picture windows. Gorgeous kitchen w/quartz countertops, SS appl, double oven, pantry & island w/eat bar. Master suite w/large wi-closet, double sink vanity & full tile shower. Private office off master w/built ins & balcony. Spacious 2nd & 3rd bedrooms. Lovely terraced lawns & oversized covered patio, gazebo & firepit area.
This property is off market, which means it's not currently listed for sale or rent on Zillow. This may be different from what's available on other websites or public sources.

